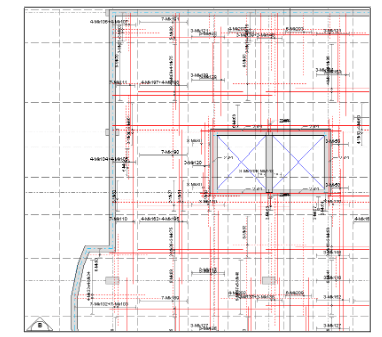
Drafting & Detailing of Concrete Structures
(using SAFE Detailer)
Detailing of Complex Slabs/Creation of Plans and Sections
CSiDetailer prepares detailed engineering drawings in accordance with detailing codes,
such as ACI-315-99, or by preferences set by the user. Those preferences may comply
with building codes as well as be customized to meet additional requirements.
CSiDetailer generates drawings from data generated through analysis and design
completed using SAFE. The user is responsible for thoroughly examining and modifying
the CSiDetailer-generated detailing and drawings. To facilitate further modification,
CSiDetailer can generate DXF and DWG files of the drawings. Those drawings then can
be opened and edited using AutoCAD or other CAD software.
The basic process for generating engineering drawings using CSiDetailer involves using
the output generated by SAFE and then using a variety of forms to set options and
preferences to guide the detailing process. After the Detailer is activated, various views
are added to the drawings and arranged automatically. The views and preferences can be
altered by the user as required. The drawings can then be printed to a printer, or exported
in DXF or DWG format for use by AutoCAD. Make sure under Detailer>View
Placement Options>select the ‘Scale to Fit Drawing’ option.
After setting the preferences, click the Detailing menu > Start Detailer command to start
CSiDetailer and display the Detailing Status form. As the program details the model,
progress will be shown on the Detailing Status form. When the detailing is complete, the
program will automatically generate all possible drawings and add them to the project
file. The main CSiDetailer window will display the File, Edit, View, Drawing, Tables,
Options and Help menus. See Figure 34:

Figure 34 CSI Detailer Slab Reinforcement
If the drawings need additional refinement, export them to an AutoCAD/CAD
compatible format. Click the File menu -> Export Drawings command to display the
Export Drawings form. Use the form to specify the format for the export and the
drawings to be exported (current, all, or selected). The files may be exported in DXF or
DWG file format.







