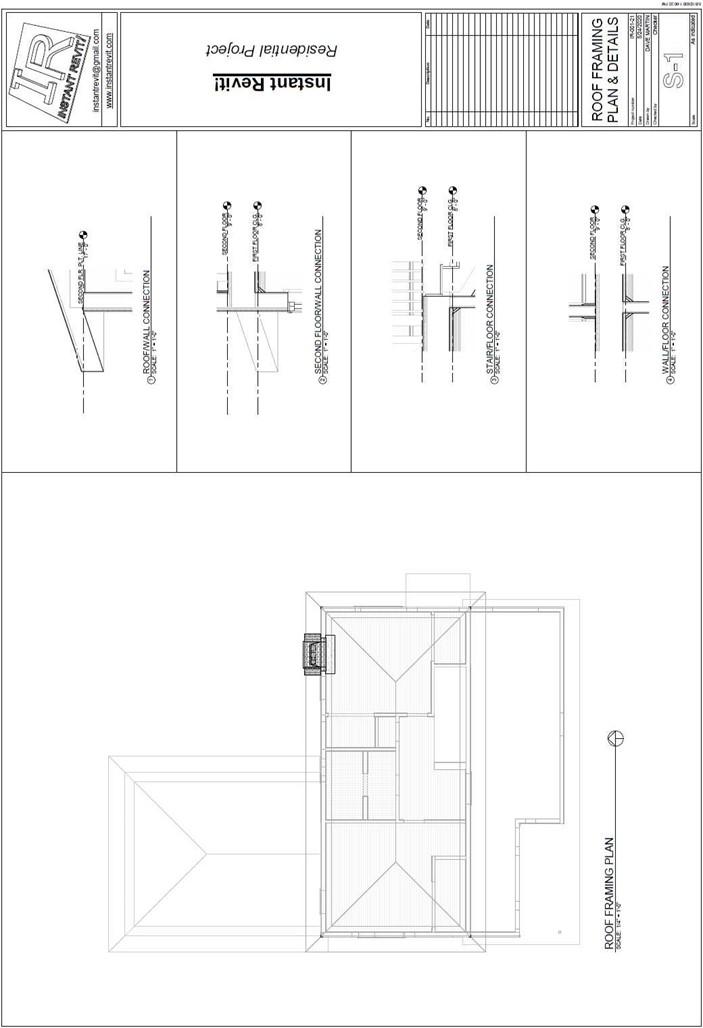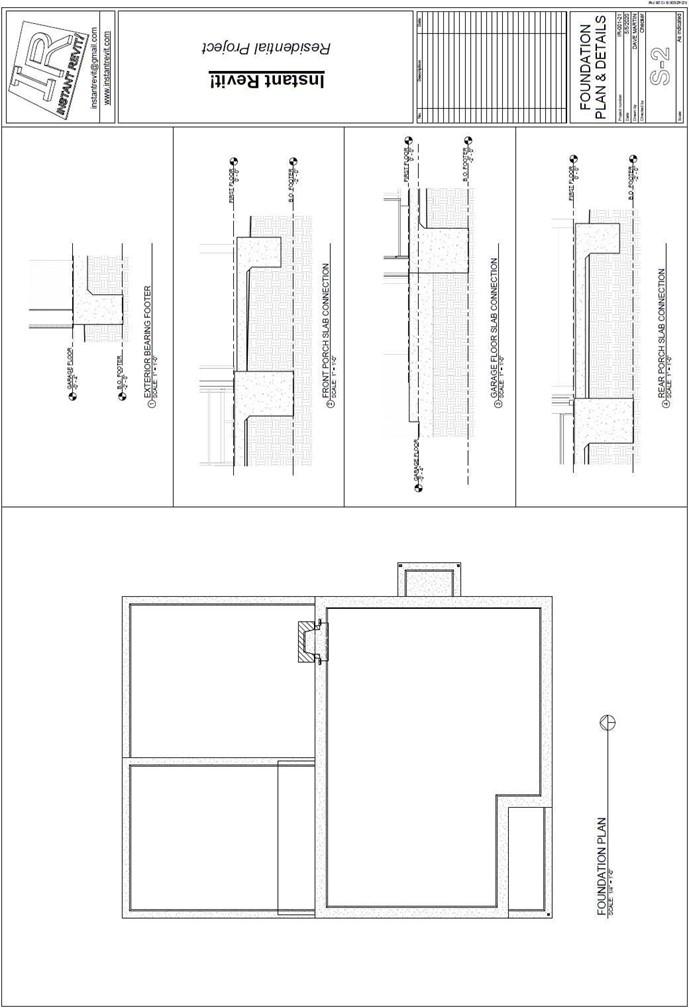
FOUNDATION PLAN & DETAILS

Foundation Plan & Details
Creating the Sheet View
- Open the RL7-14 file. Save the file as RL7-15.
- Create a sheet for foundation plan and the foundation details.
- The scale of the plan view is 1/4″ = 1′-0″.
- The scale of the foundation details is 1″ = 1′-0″.
-
Add detail lines to divide the left side into four equal parts.
The horizontal lines are spaced 5 3/4″ inches from one another. The vertical line is 12″ from the left side of the border line.
- Drag and drop the plan view and the detail views onto the sheet.
Add a North Arrow to the plan view.
- Hide the corner trim elements.
- Place the plan view on the left side of the sheet. Place the detail views on the right side of the sheet. After placing, line up the view labels vertically.
Note: You will not be placing annotations or dimensions within these views.
-
Click on the Foundation Plan view and change the detail number to 6 in the Properties box.
Change the first detail view number to 1. Number the remaining detail views 2-4.
- Use the Title w Line – Larger Text type for the view label.
- Use the Title w Line – Medium Text type for the view labels on the four foundation details.
- This is the end of Part 15. Save your file as RL7-15.







