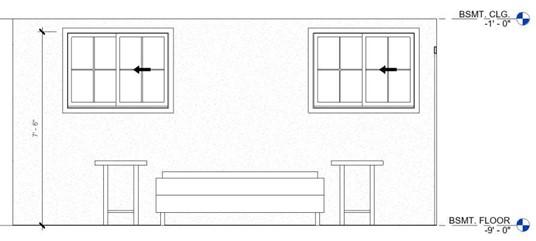
Creating the Interior Elevation, Wall Section, and Detail Views of
the Basement
Updating the Portfolio
Just like you did in RL7, you will be creating sheets for the Basement Floor Plan. You will add an additional floor plan sheet and add the basement area to the existing Elevations and Sections sheets. You will also create additional details of the parts of the structure of the basement.
- Open the RLA-5 file. Save the file as RLA-6.
- Open the Basement Floor View. You will add the following:
- Additional interior elevation views showing the north wall of the workshop, emergency egress, southeast window on south wall.
- Outline of the house above.
- Exterior elevation markers.
-
Also add notes labeling the emergency egress window, position of window wells,
position of stairwell walls in relation to first floor walls.
- Change the bathroom to tile material and the bedroom to carpet for the floor materials.
- Setup the following interior elevation views:
- Emergency Egress Window
- Workspace/Storage Stairs – South
- Workspace/Storage – North
- Bsmt. Bedroom – South
- Open or create a section view the runs through the basement in a north/south direction.
Name the view, BASEMENT SECTION.
- Within this section view you will add two callouts.
The first one will be a wall section of the north basement wall. Name the view BASEMENT WALL SECTION -NORTH.
The second will be a detail view of the south window well. Name the view WINDOW WELL – SOUTH.
- Within the wall section you will create two detail views. One will be of the basement wall footer and the other will be of the north window well.
Name the footer view, BASEMENT WALL FOOTER. Name the window well view, WINDOW WELL – NORTH
- To show the earth patterning down below the bottom of the basement, open the Site Settings dialog box by clicking on the small arrow at the bottom right of the Model Site panel in the Massing & Site ribbon.
Set the Elevation of poche base to -13′-0″.
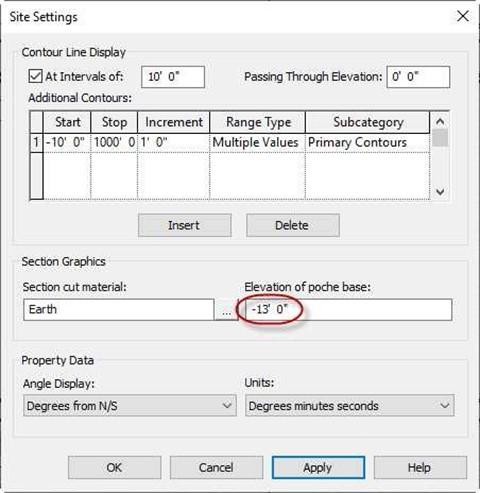
Site Settings Dialog Box
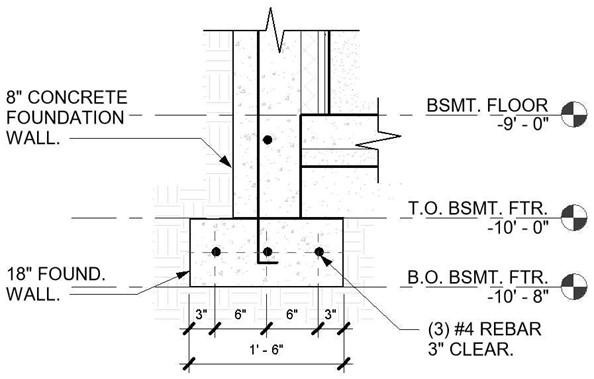
Basement Wall Footer
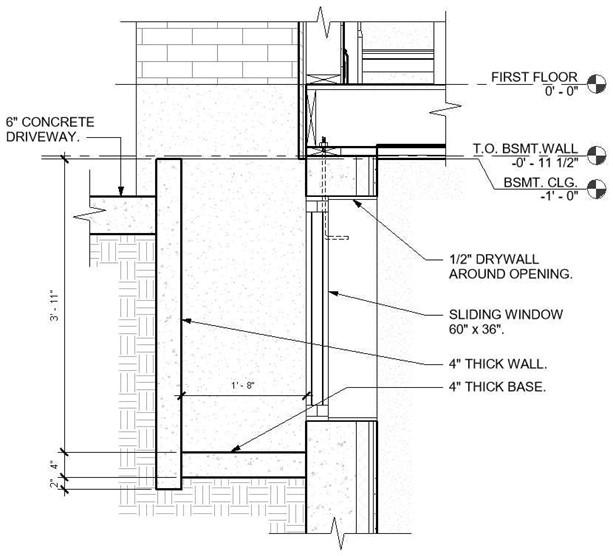
Window Well – North
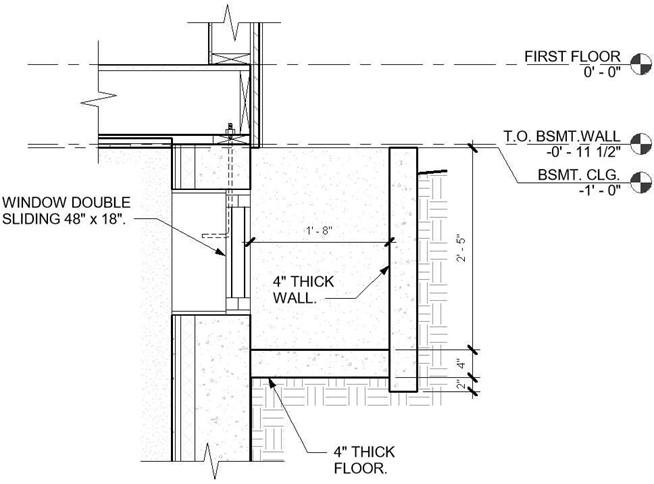
Window Well – South
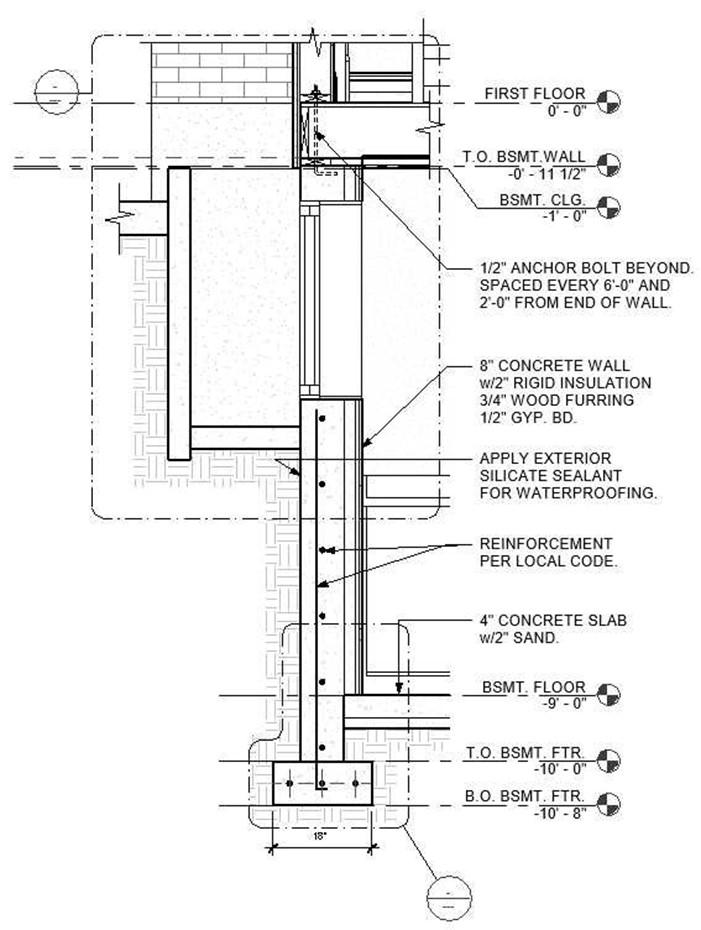
Basement Wall Section – North
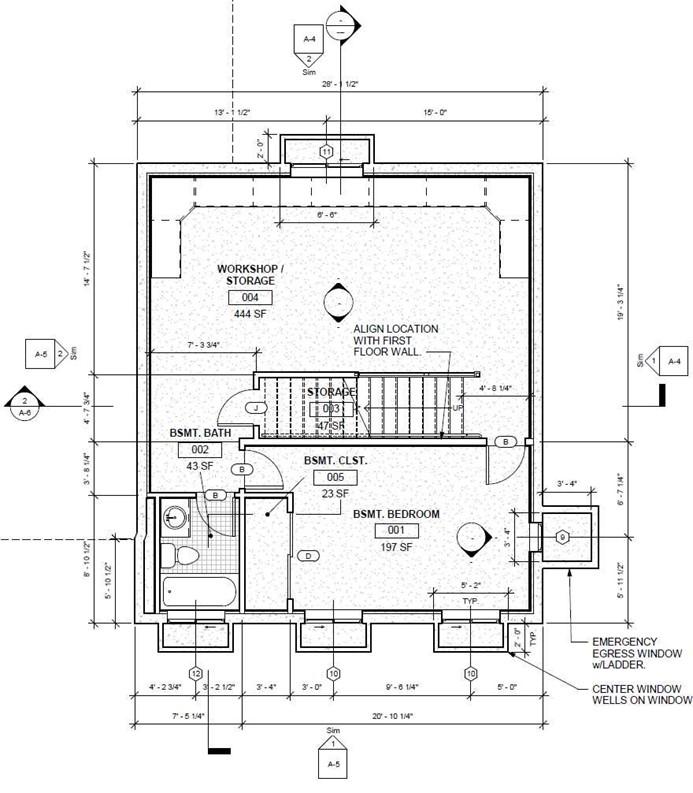
Basement Floor Plan (Edge of House Not Shown)
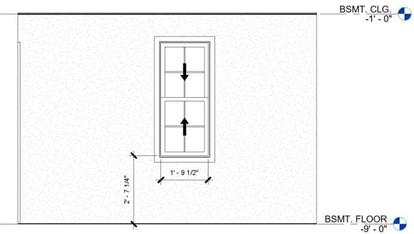
Emergency Egress Window Elevation

Workspace/Storage Stairs – South Elevation

Workspace/Storage – North Elevation

Bsmt. Bedroom – South Elevation
- This is the end of Part 6. Save your file as RLA-6.







