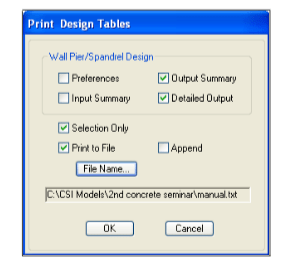
Creation of Output Reports for Submittal
Detailed Concrete Beam and Shear Wall Output
When modeling large structures, it is very easy to for ETABS to create an enormous
amount of output. ETABS has a feature that enables the user to select what specific
output they need. The user can also select the elements (frames, walls, floor, etc) for
which output to print.
We are interested in printing concrete frame design output for columns at the base of the
structure. First, select a few columns for which you wish to see design output. Go to Print
Tables>Concrete Frame Design>click on the Output Summary and Selection Only
options and click OK. The information shown in Figure 30 will be printed for each
column selected. You can organize output reports for submittal by selecting all
controlling concrete sections and printing design output information for each of them.
We are now interested in printing shear wall design output for walls at the base of the
elevator cores. We will print this information using two different methods. The first
method is the same as described for the concrete frame design. Select the walls on the
BASE level on elevation 8.Go to Print Tables>Concrete Frame Design and the dialogue
box shown in Figure 37 will pop up.

Figure 37 Print Shear Wall Design Tables
Click on the Output Summary, Detailed Output, and Selection only buttons. This will
print only the design output for the selected shear walls as shown in Figure 28.







