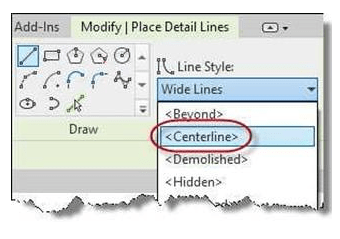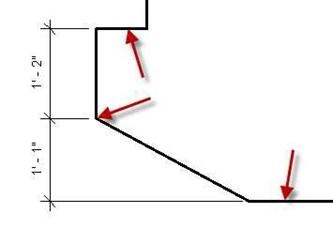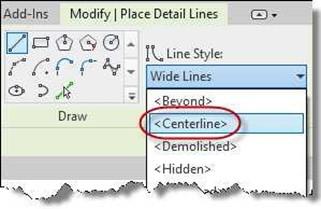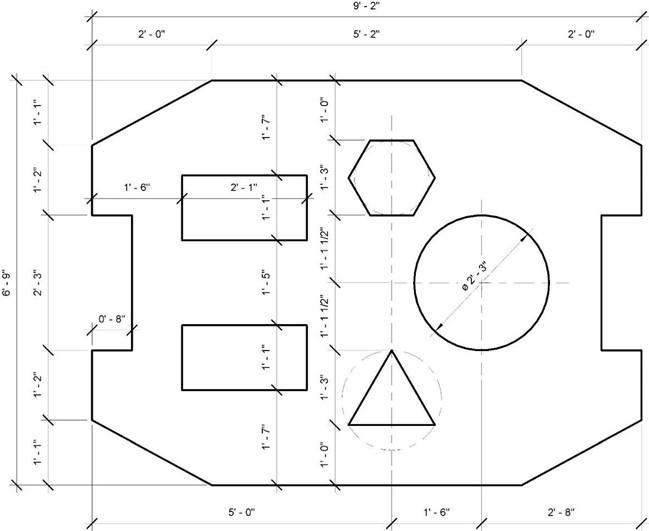
Dimensioning the Base Plate
- Open the WU1-2 file. Save the file as WU1-3.
 Confirm that the scale of the view is set to 1/8″ = 1′-0″. The view scale selector is at the bottom left corner of the view.
Confirm that the scale of the view is set to 1/8″ = 1′-0″. The view scale selector is at the bottom left corner of the view.- Begin by selecting the Aligned tool in the Annotate, Dimension Panel.

Aligned Dimension Tool
- When dimensioning, click on the line or the corner of the angled line to place the dimension points.

Locations to Click for Dimensioning
- When dimensioning around the exterior of the project, click each point in sequence to create a dimension chain.
- Next, you will use the diameter dimension tool to show the size of the large circle.

Diameter Dimension Tool
- When placing the centerlines, use the <Centerline> line style.

Centerline Line Style

Completed Base Plate with Dimensions







