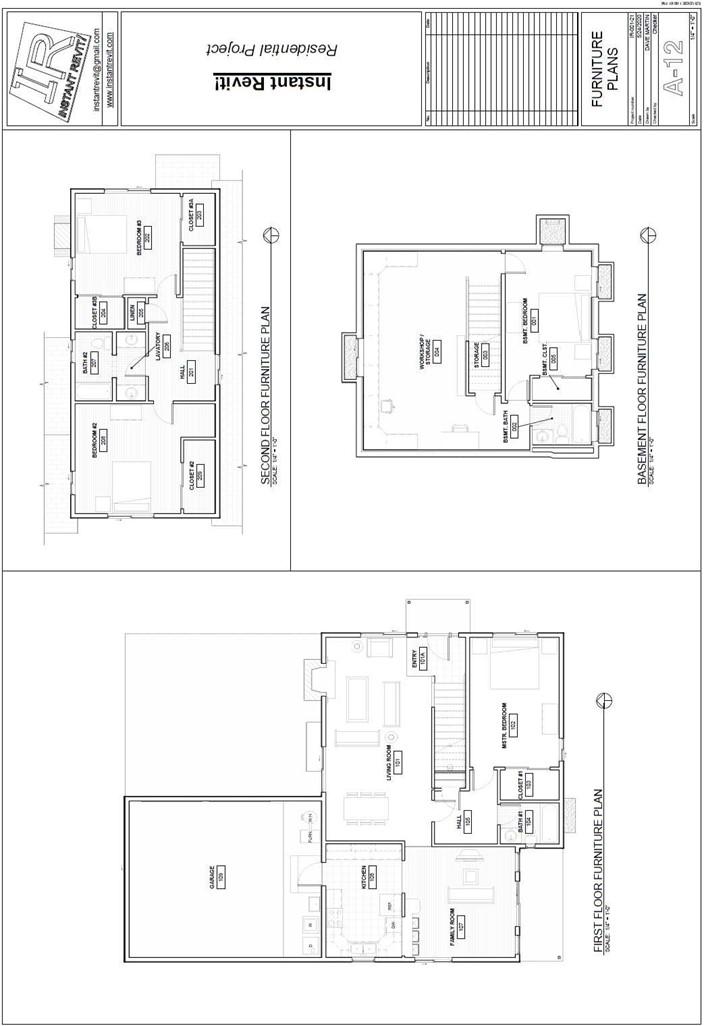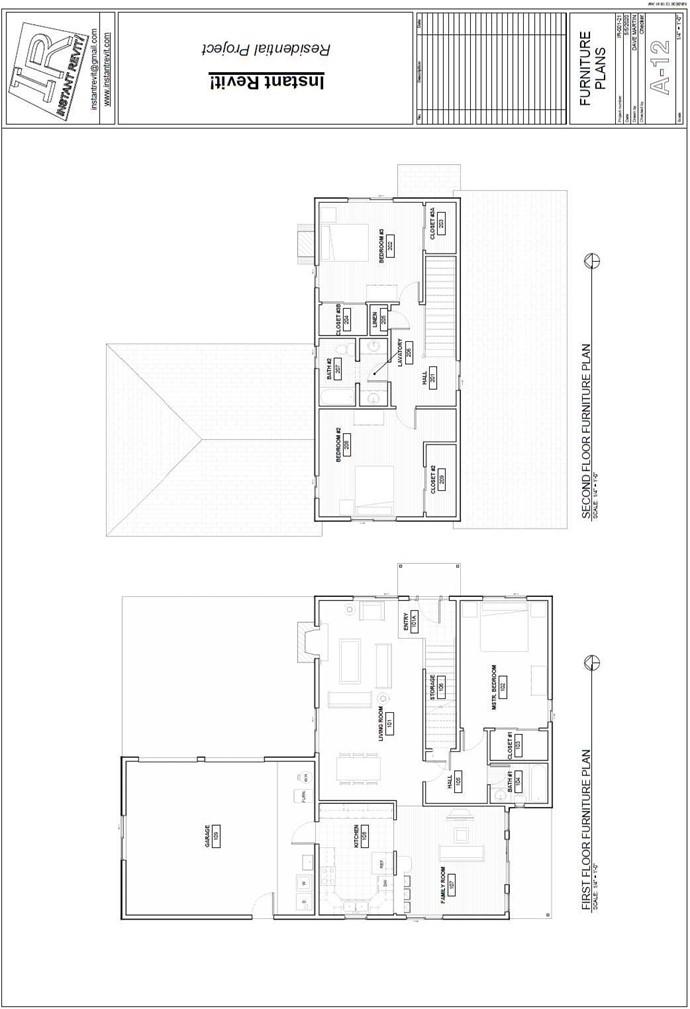
FURNITURE PLANS

Furniture Plans
Creating the Sheet View
- Open the RL7-10 file. Save the file as RL7-11.
- Create a sheet for the first and second floor furniture plans.
- The scale of the plan views is 1/4″ = 1′-0″.
- Drag and drop the plan views onto the sheet.
- Align the views with the other plan views.
- Use the Title w Line – Larger Text type for the view labels.
- After placing the views, line up the first floor view with the second floor view.
Add a North Arrow for both views.
- This is the end of Part 11. Save your file as RL7-11.







