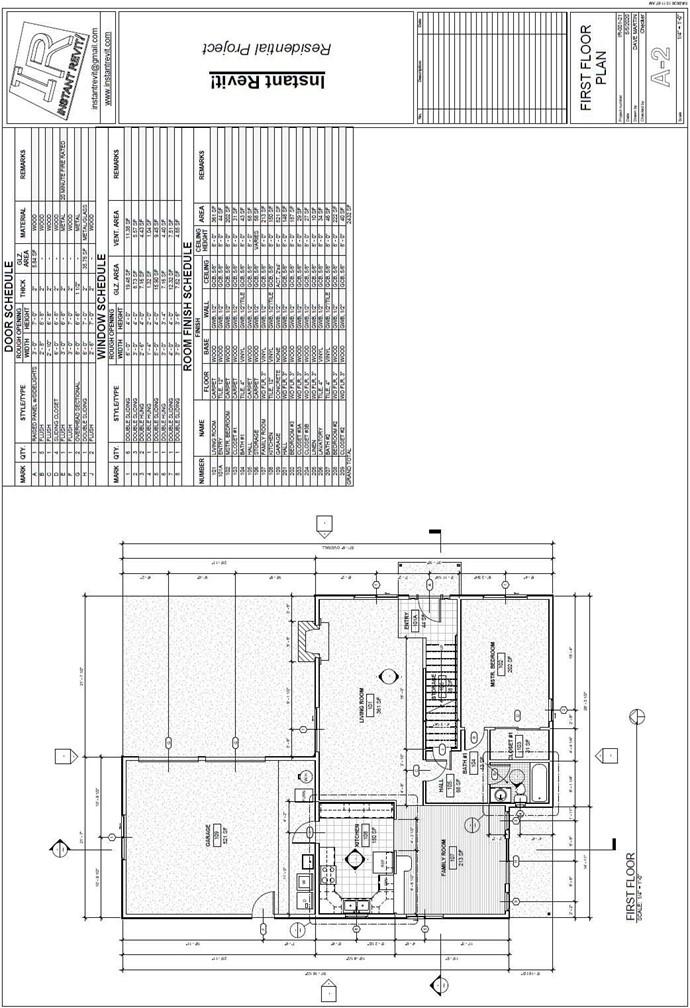
FIRST FLOOR PLAN

First Floor Plan
Creating the Sheet View
- Open the RL7-2 file. Save the file as RL7-3.
- Create a sheet for the First Floor Plan.
-
The scale of the view is 1/4″ = 1′-0″.
-
Drag and drop the FIRST FLOOR view onto the sheet. Position the view on the left side.
Add a North Arrow to the plan view.
-
You might need to move the elevation markers and section marks closer to the edge of the view. Also, click on the cutting plane line and then the Gaps in Segments mark to remove the middle of the line.
- Click on each of the schedules and drag the arrows at the top of the schedule to re-size the columns.

Schedule Control Arrows
- Use the Title w Line – Larger Text type for the view labels.
- This is the end of Part 3. Save your file as RL7-3.







