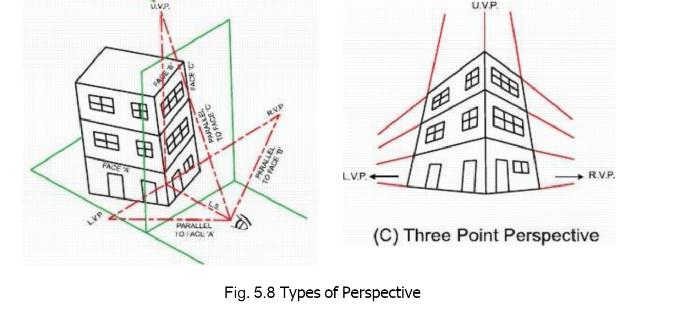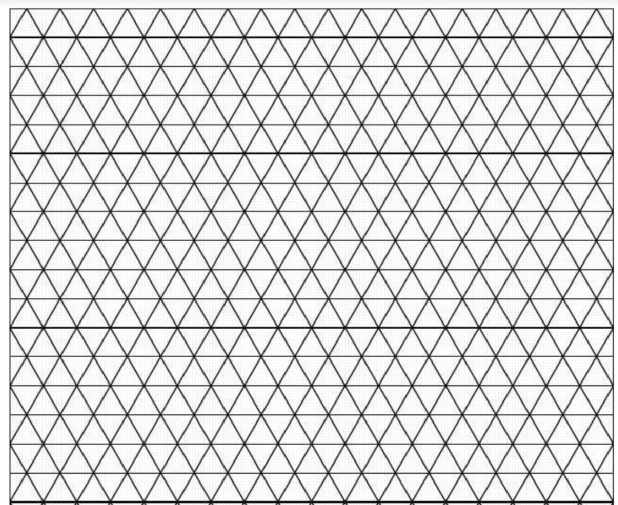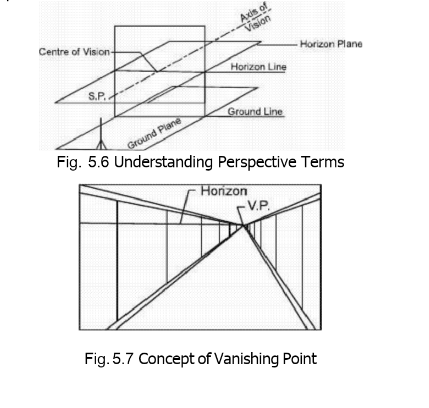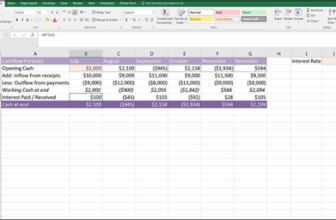
PERSPECTIVE SKETCHING
A pictorial or perspective projection is a method of producing a two-dimensional
view of a three-dimensional object that shows the height, width, and depth
simultaneously. Perspective sketching is the representation of an object as it would
appear to the eye when viewed from a definite position from the object. Camera
photograph of an object is also an example of perspective view of the object.
Projection-lines, in this case, are neither parallel to each other nor perpendicular to the
picture plane, thus, the actual dimensions are not shown here. With the help of


Fig. 5.4 Isometric Paper (Not on scale)
perspective view, an architect can exhibit as to how an object would look like after
construction.

Figure 5.6 illustrates most of the basic definitions for perspective projection. A
suitably selected point at comparable distance from the object to view the same is
called station point (SP), the eye of the observer may be considered at the same
point. A horizontal plane passing through the station point is called horizon plane.
Ground plane is the plane over which the object is placed and it is always horizontal. Axis of vision is a line passing through the station point and running perpendicular to the picture plane. Picture plane (PP) is a vertical plane placed in-between the object and the observer over which the view is formed, it should be perpendicular to the axis of vision. Intersection of the picture plane with the horizon plane and the ground plane
‘defines horizon line and ground line respectively. The intersecting point of axis of vision with the picture plane is called the center of vision.

Objects at a distance appear to be relatively smaller than those which are near. Two parallel lines representing the edges of a straight road seem to come closer together and then meet at a point on the horizon, called the vanishing point (VP). Even the electric wires running along the road appear to meet at the same point. Perspective projection involves a number of projectors converging at one, two, or more vanishing points, representing the objects as they would appear when viewed from a particular point in real life.
In case of one-point perspective, front face of the object is kept parallel to the
picture plane. The two dimensions (length and height) appear nearly in the same


proportion, whereas, the edges of the object perpendicular to the front face appear to
converge at a vanishing point located on the center of vision. For two-point perspective, the vertical edges of the object are made parallel to the picture plane whereas the horizontal axes of the object are made inclined to it. The two vertical faces will have their own vanishing points called the left and the right vanishing points. When we draw lines parallel to the tow principal faces of the object passing through the station point and going towards the horizon, the points of intersection will locate the vanishing points. All the three principal axes of the object are inclined to the picture plane in case of a three-point perspective. The three faces of the object will have their own vanishing points, two of which are obtained as for the two-point perspective whereas the third will be parallel to the third face of the object and out of the horizontal line.






