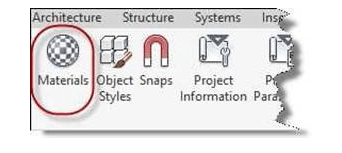
Setting the Door Swing Line style and Wall Pattern Material
Now you will turn on the hidden lines for the cabinet door swings. These lines are used to indicate the direction of swing for a door or window. The symbol points to the location of the hinge. By default, these appear as center lines and will need to be changed.
-
Open the RL2-4 file. Save the file as RL2-5.
-
Go to the Manage tab, Setting panel, Object Styles tool.

Object Styles Tool
-
The Object Styles Box opens. Click the “+” next to the Casework category, go
to Elevation Swing and change the Line Pattern to Hidden 1/8″.
Click OK, the lines will now be dashed.
Note: Things that are changed using the Object Styles dialog affect the entire drawing, not just the view that they were changed in.
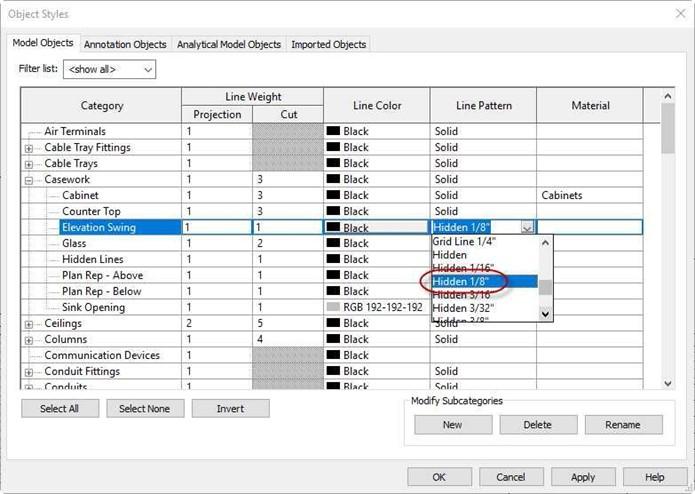
Object Styles Dialog Box
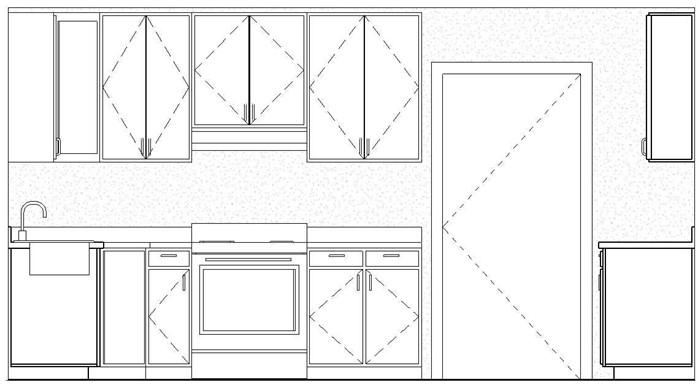
Dashed Elevation Swing Lines
- Next you will turn on and setup the pattern for the interior surface of the walls. (This may have already been done earlier in the project.)
- Click on the Materials tool in the Manage ribbon.
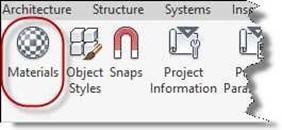
Materials Tool
- Select the Gypsum Wall Board material.
- Set the pattern to Gypsum-Plaster and the color to light gray as shown.
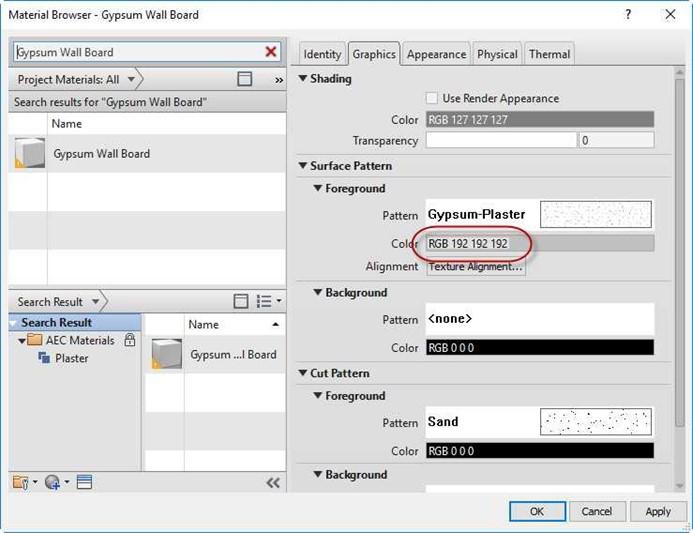
Gypsum Wall Board Material Settings
- The walls will now show the pattern in the interior elevations.
This is the end of Part 4. Save your file







