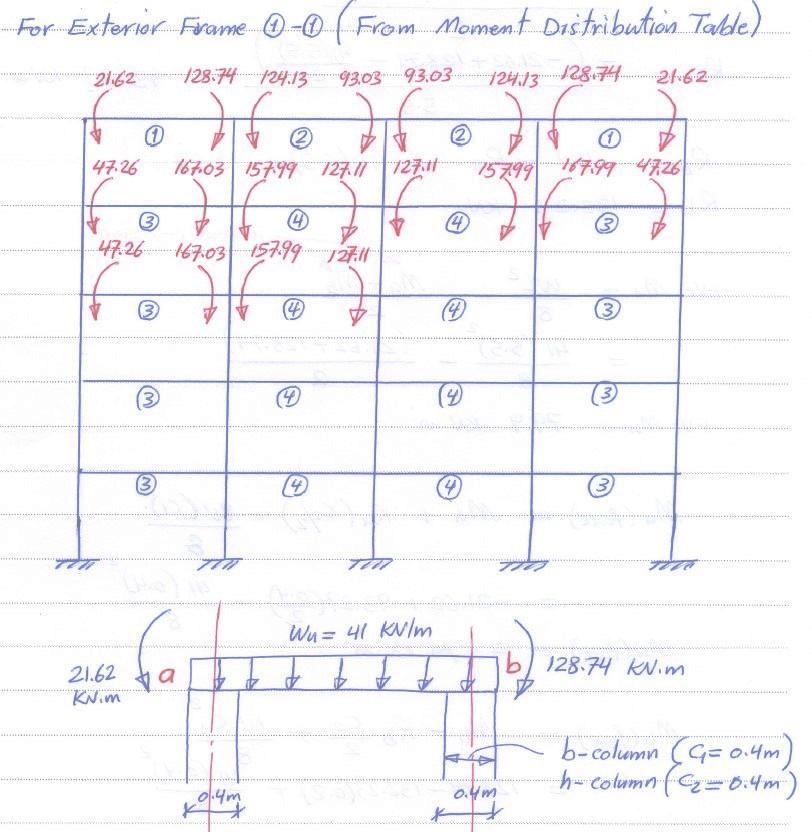
Designing a multi-storey building involves several key steps, including:
- Site selection and analysis: Choose a suitable site for the building, considering factors such as accessibility, zoning regulations, and soil conditions.
- Building program: Determine the purpose and size of the building, including the number of floors, types of spaces, and required infrastructure.
- Structural design: Determine the load-bearing capacity of the soil and select the appropriate structural system, such as reinforced concrete, steel, or timber. Calculate the loads on the structure, including dead loads, live loads, and wind and seismic forces.
- Floor and roof design: Design the floor and roof systems to support the weight of the structure, occupants, and equipment.
- Foundation design: Design the foundation system, considering soil conditions and building loads. Options include shallow foundations, such as spread footings, and deep foundations, such as pile foundations.
- Wall design: Design the exterior and interior wall systems, considering thermal insulation, fire resistance, and structural support.
- Fire safety design: Ensure the building meets fire safety requirements, such as fire-rated walls and doors, fire escapes, and sprinkler systems.
- Mechanical and electrical systems: Design the building’s mechanical and electrical systems, including heating, ventilation, air conditioning, lighting, and power distribution.
These calculations can be done manually using building codes, design tables, and engineering principles. However, it is advisable to use specialized software for accuracy and efficiency.







