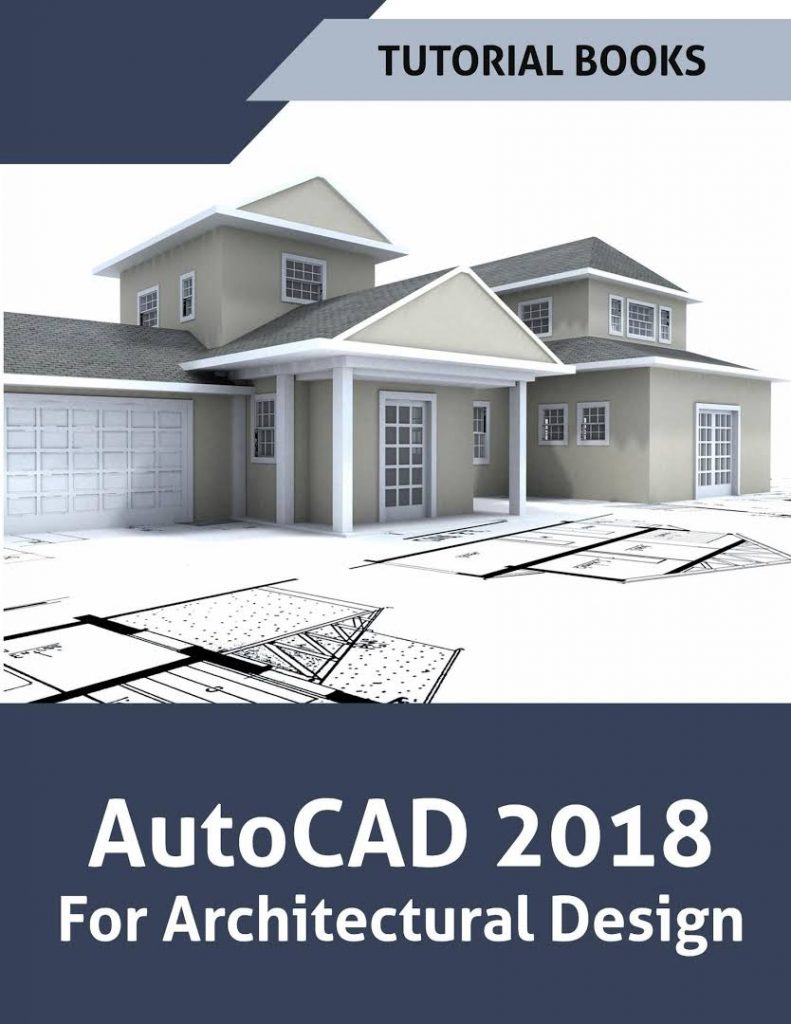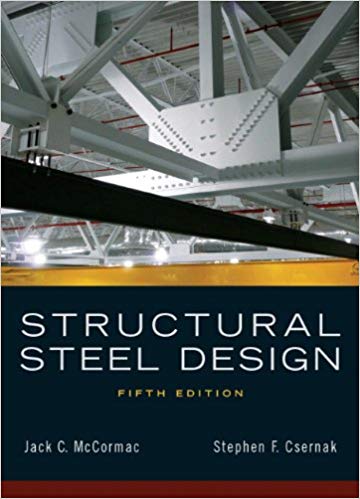AutoCAD 2018 3D Drawing & Modeling – Mixed Units by coll.
Description:The AutoCAD® 2018: 3D Drawing and Modeling student guides introduces users who are proficient with the 2D commands in the AutoCAD® software to the concepts and methods of 3D modeling. The student guide provides a thorough grounding in the fundamentals of 3D and explores the main features of the advanced 3D Modeling workspace in the […]
AutoCAD 2018 3D Drawing & Modeling – Mixed Units by coll. Read More »





















