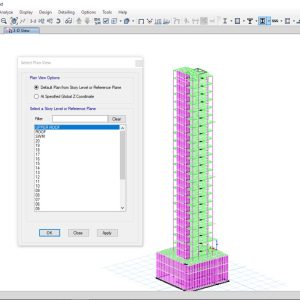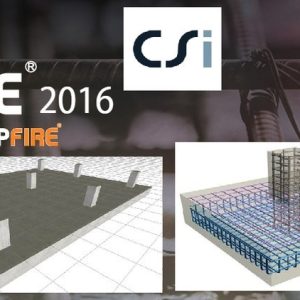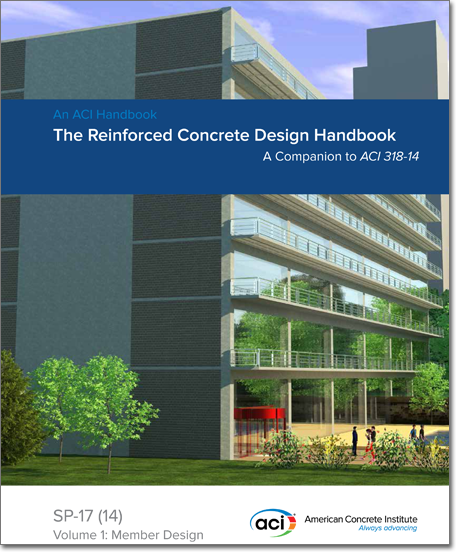DESCRIPTION
-
 MS Office Professional Essential Training$200.00
MS Office Professional Essential Training$200.00 -
 Primavera P6 Professional Training Course$250.00
Primavera P6 Professional Training Course$250.00 -
Product on sale
 20+ Story High Rise BuildingOriginal price was: $39.99.$9.99Current price is: $9.99.
20+ Story High Rise BuildingOriginal price was: $39.99.$9.99Current price is: $9.99. -
 CSI SAFE Essential Training Course$250.00
CSI SAFE Essential Training Course$250.00 -
 CSI ETABS Essential Training Course$350.00
CSI ETABS Essential Training Course$350.00
The Reinforced Concrete Design Handbook provides assistance to professionals engaged in the design of reinforced concrete buildings and related structures. This edition is a major revision that brings it up-to-date with the approach and provisions of Building Code Requirements for Structural Concrete (ACI 318-14). The layout and look of the Handbook have also been updated.
The Reinforced Concrete Design Handbook now provides dozens of design examples of various reinforced concrete members, such as one- and two-way slabs, beams, columns, walls, diaphragms, footings, and retaining walls. For consistency, many of the numerical examples are based on a fictitious seven-story reinforced concrete building. There are also many additional design examples not related to the design of the members in the seven story building that illustrate various ACI 318-14 requirements.
Each example starts with a problem statement, then provides a design solution in a three column format—code provision reference, short discussion, and design calculations— followed by a drawing of reinforcing details, and finally a conclusion elaborating on a certain condition or comparing results of similar problem solutions.
In addition to examples, almost all chapters in the Reinforced Concrete Design Handbook contain a general discussion of the related ACI 318-14 chapter.
All chapters were developed by ACI staff engineers under the auspices of the ACI Technical Activities Committee (TAC). To provide immediate oversight and guidance for this project, TAC appointed three content editors: Andrew Taylor, Trey Hamilton III, and Antonio Nanni. Their reviews and suggestions improved this publication and are appreciated. TAC also appreciates the support of Dirk Bondy and Kenneth Bondy who provided free software to analyze and design the post-tensioned beam example, in addition to valuable comments and suggestions. Thanks also go to JoAnn Browning, David DeValve, Anindya Dutta, Charles Dolan, Matthew Huslig, Ronald Klemencic, James Lai, Steven McCabe, Mike Mota, Hani Nassif, Jose Pincheira, David Rogowski, and Siamak Sattar, who reviewed one or more of the chapters.
Keywords: anchoring to concrete; beams; columns; cracking; deflection; diaphragm; durability; flexural strength; footings; frames; piles; pile caps; post-tensioning; punching shear; retaining wall; shear strength; seismic; slabs; splicing; stiffness; structural analysis; structural systems; strut-and-tie; walls.
DOCUMENT DETAILS
Publication Year: 2018
Pages: 864
ISBN:
Formats: Protected PDF/Web View
TABLE OF CONTENTS
CHAPTER 1—BUILDING EXAMPLE, p. 9
1.1—Introduction, p. 9
1.2—Building plans and elevation, p. 9
1.3—Loads, p. 12
1.4—Material properties, p. 12
CHAPTER 2—STRUCTURAL SYSTEMS, p. 13
2.1—Introduction, p. 13
2.2—Materials, p. 13
2.3—Design loads, p. 13
2.4—Structural systems, p. 14
2.5—Floor subassemblies, p. 20
2.6—Foundation design considerations for lateral forces, p. 22
2.7—Structural analysis, p. 23
2.8—Durability, p. 23
2.9—Sustainability, p. 23
2.10—Structural integrity, p. 23
2.11—Fire resistance, p. 23
2.12—Post-tensioned/prestressed construction, p. 23
2.13—Quality assurance, construction, and inspection, p. 23
CHAPTER 3––STRUCTURAL ANALYSIS, p. 25
3.1—Introduction, p. 25
3.2—Overview of structural analysis, p. 25
3.3—Hand calculations, p. 26
3.4—Computer programs, p. 26
3.5—Structural analysis in ACI 318M, p. 27
3.6—Seismic analysis, p. 29
CHAPTER 4—DURABILITY, p. 31
4.1—Introduction, p. 31
4.2—Background, p. 33
4.3—Requirements for concrete in various exposure categories, p. 33
4.4—Concrete evaluation, acceptance, and inspection, p. 35
4.5—Examples, p. 35
5.1—Introduction, p. 39
5.2—Analysis, p. 39
5.3—Service limits, p. 39
CHAPTER 5—ONE-WAY SLABS, p. 39
5.4—Required strength, p. 40
5.5—Design strength, p. 40
5.6—Flexure reinforcement detailing, p. 40
5.7—Examples, p. 42
CHAPTER 6—TWO-WAY SLABS, p. 81
6.1—Introduction, p. 81
6.2—Analysis, p. 81
6.3—Service limits, p. 81
6.4—Shear strength, p. 82
6.5—Calculation of required shear strength, p. 83
6.6—Calculation of shear reinforcement, p. 84
6.7—Flexural strength, p. 84
6.8—Shear reinforcement detailing, p. 84
6.9—Flexure reinforcement detailing, p. 85
6.10—Examples, p. 88
CHAPTER 7—BEAMS, p. 133
7.1—Introduction, p. 133
7.2—Service limits, p. 133
7.3—Analysis, p. 134
7.4—Design strength, p. 134
7.5—Temperature and shrinkage reinforcement, p. 140
7.6—Detailing, p. 140
7.7—Examples, p. 143
CHAPTER 8—DIAPHRAGMS, p. 281
8.1—Introduction, p. 281
8.2—Material, p. 281
8.3—Service limits, p. 281
8.4—Analysis, p. 281
8.5—Design strength, p. 283
8.6—Reinforcement detailing, p. 284
8.7—Summary steps, p. 286
8.8—Examples, p. 289
CHAPTER 9—COLUMNS, p. 353
9.1—Introduction, p. 353
9.2—General, p. 353
9.3—Design limits, p. 353
9.4—Required strength, p. 354
9.5—Design strength, p. 356
9.6—Reinforcement limits, p. 357
9.7—Reinforcement detailing, p. 357
9.8—Design steps, p. 359
9.9––Examples, p. 362
CHAPTER 10—STRUCTURAL REINFORCED CONCRETE WALLS, p. 391
10.1—Introduction, p. 391
10.2—General, p. 391
10.3—Required strength, p. 393
10.4––Design strength, p. 394
10.5––Detailing, p. 398
10.6––Summary, p. 399
10.7—Examples, p. 400
CHAPTER 11—FOUNDATIONS, p. 419
11.1—Introduction, p. 419
11.2—Footing design, p. 419
11.3—Design steps, p. 420
11.4—Footings subject to eccentric loading, p. 422
11.5—Combined footing, p. 423
11.6—Examples, p. 425
CHAPTER 12—RETAINING WALLS, p. 489
12.1—General, p. 489
12.2—Design limits, p. 490
12.3—Applied forces, p. 491
12.4—Design strength, p. 492
12.5—Reinforcement limits, p. 492
12.6—Detailing, p. 493
12.7—Summary, p. 493
12.8—Examples, p. 495
CHAPTER 13—SERVICEABILITY, p. 589
13.1—Introduction, p. 589
13.2—Limitations on member thickness, p. 589
13.3—Immediate deflection behavior of beams or one-way slabs, p. 589
13.4––Time-dependent deflection calculation, p. 592
13.5––Distribution of flexural reinforcement in one-way slabs and beams, p. 592
13.6—Shrinkage and temperature reinforcement: nonprestressed, p. 593
13.7—Shrinkage and temperature reinforcement – post-tensioned, p. 593
13.8—Permissible stresses in prestressed concrete flexural members, p. 594
13.9—Permissible stresses at transfer of prestress, p. 594
13.10—Permissible concrete compressive stresses at service loads, p. 594
13.11—Examples, p. 595
13.12—Deflection design aids, p. 616
CHAPTER 14—STRUT-AND-TIE MODEL, p. 633
14.1—Introduction, p. 633
14.2—Concept, p. 633
14.3—Design, p. 633
14.4—Struts, p. 634
14.5—Ties, p. 636
14.6—Nodal zones, p. 637
14.7—Usual calculation steps and modeling consideration to apply strut-and-tie model, p. 638
14.8—Examples, p. 639
CHAPTER 15—ANCHORING TO CONCRETE, p. 687
15.1—Introduction, p. 687
15.2—Materials, p. 687
15.3—Design assumptions, p. 687
15.4—Loads on anchors, p. 688
15.5—Discussion on anchors resisting tension, p. 690
15.6—Discussion on anchors resisting shear, p. 690
15.7—Limitations on installation geometry, p. 691
15.8—Examples, p. 692
-
 Turnitin Instructor with AI Detection$70.00 – $130.00
Turnitin Instructor with AI Detection$70.00 – $130.00 -
 SmartPLS 4.1 Processional | Lifetime activation key$60.00
SmartPLS 4.1 Processional | Lifetime activation key$60.00 -
 EndNote Lifetime for Windows /Mac Software Full Version$8.00 – $15.00
EndNote Lifetime for Windows /Mac Software Full Version$8.00 – $15.00 -
![SP-017(14): The Reinforced Concrete Design Handbook: A Companion to ACI 318-14 11 IBM SPSS Statistics v30 | v29 [Lifetime Activation with key]](https://civilmdc.com/wp-content/uploads/2022/03/IBM-SPSS-30-Key-300x300.jpg) IBM SPSS Statistics v30 | v29 [Lifetime Activation with key]$15.00 – $45.00
IBM SPSS Statistics v30 | v29 [Lifetime Activation with key]$15.00 – $45.00 -
 LinkedIn ALL COURSES LIFETIME Warranty$25.00
LinkedIn ALL COURSES LIFETIME Warranty$25.00 -
Product on sale
 REF-N-WRITE | Premium Account Lifetime ActivationOriginal price was: $45.00.$22.00Current price is: $22.00.
REF-N-WRITE | Premium Account Lifetime ActivationOriginal price was: $45.00.$22.00Current price is: $22.00. -
 QuillBot’s paraphrasing tool | Premium Account 6 month | + WARRANTY$12.00
QuillBot’s paraphrasing tool | Premium Account 6 month | + WARRANTY$12.00 -
 Grammarly Premium Account 6 Month |12 month$20.00 – $35.00
Grammarly Premium Account 6 Month |12 month$20.00 – $35.00 -
 TURNIT1N Student (Plagiarism Checker) – 6 Month | 1 Year | 2 Years | 3 Years | 4 Years | LifeTime$15.00 – $200.00
TURNIT1N Student (Plagiarism Checker) – 6 Month | 1 Year | 2 Years | 3 Years | 4 Years | LifeTime$15.00 – $200.00




 Visit
Visit 
Dear Author, can you consider sharing the new Design Handbook based on ACI 318-19? Thank you
As per my knowledge , this one is latest
https://civilmdc.com/2020/03/10/sp-01714-the-reinforced-concrete-design-handbook-a-companion-to-aci-318-14/
do you have volume two?
No i do not have.