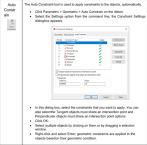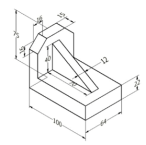AutoCAD is a computer-aided design (CAD) software developed by Autodesk. It is widely used by architects, engineers, and construction professionals to create precise 2D and 3D drawings and models. AutoCAD provides tools for creating and editing geometric shapes, such as lines, circles, and arcs, as well as text and dimensions. It also includes features for 3D modeling, rendering, and visualization, as well as support for collaboration and data management. AutoCAD supports multiple file formats, including DWG and DXF, which are widely used in the architecture, engineering, and construction industries.
AutoCAD is available for Windows and macOS and it offers a free trial version and several paid versions like AutoCAD, AutoCAD LT, AutoCAD for Mac and AutoCAD mobile app. Additionally, it offers specialized toolsets such as AutoCAD Architecture, AutoCAD Electrical, AutoCAD Civil 3D, and AutoCAD Mechanical, catering to specific industries and workflows.









