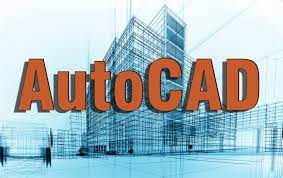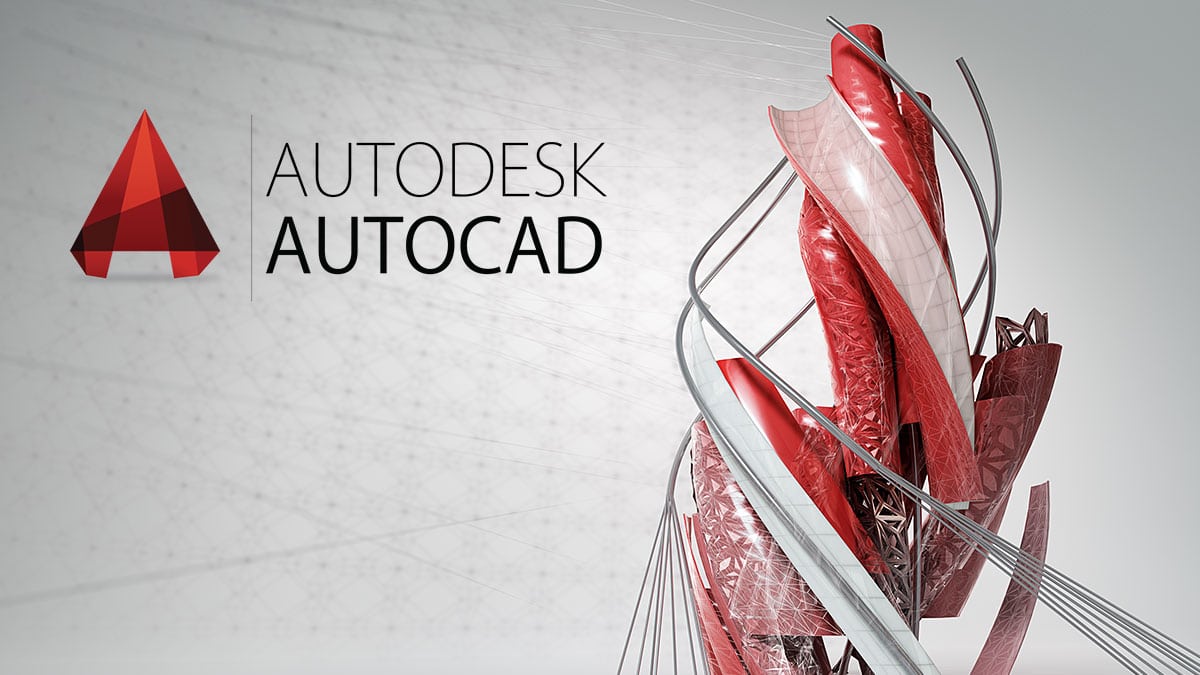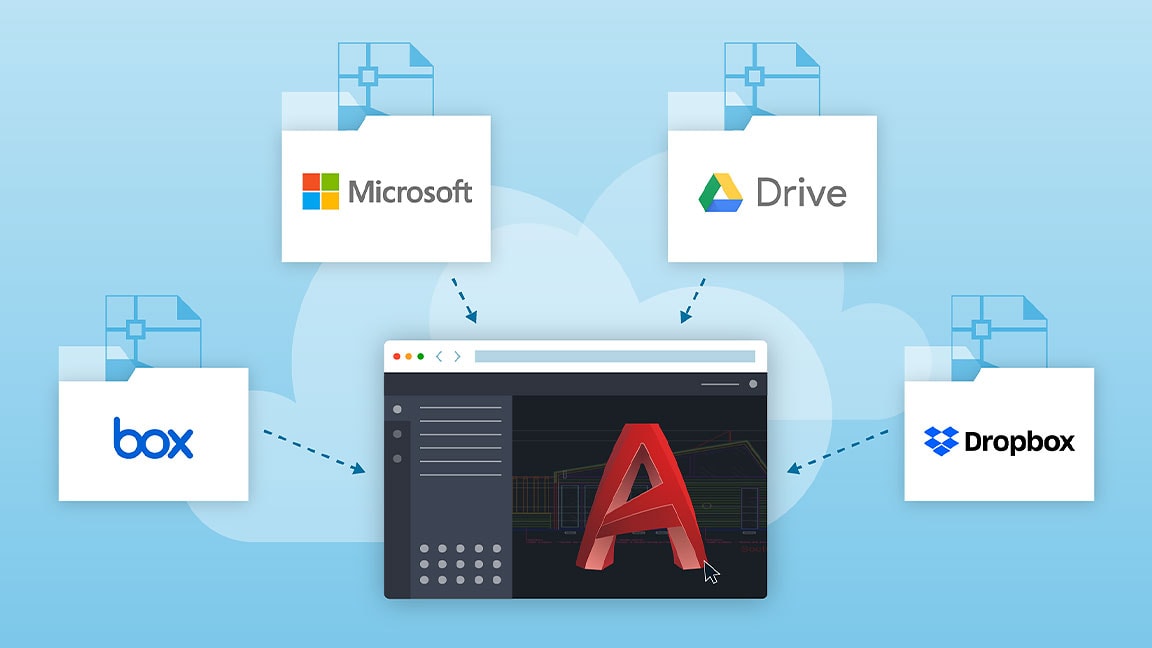
AutoCAD Stands for Automatic Computer Aided Design
AutoCAD is computer aided design (CAD) software that architects, engineers, and construction professionals rely on to create precise 2D and 3D drawings.

- Draft, annotate, and design 2D geometry and 3D models with solids, surfaces, and mesh objects
- Automate tasks such as comparing drawings, counting, adding blocks, creating schedules, and more
AutoCAD is a commercial computer-aided design (CAD) and drafting software application. Developed and marketed by Autodesk,[1] AutoCAD was first released in December 1982 as a desktop app running on microcomputers with internal graphics controllers.[2] Before AutoCAD was introduced, most commercial CAD programs ran on mainframe computers or minicomputers, with each CAD operator (user) working at a separate graphics terminal.[3] AutoCAD is also available as mobile and web apps.

AutoCAD is used in industry, by architects, project managers, engineers, graphic designers, city planners and other professionals. It was supported by 750 training centers worldwide in 1994.
Introduction
AutoCAD was derived from a program that began in 1977, and then released in 1979 called Interact CAD, also referred to in early Autodesk documents as MicroCAD, which was written prior to Autodesk’s (then Marinchip Software Partners) formation by Autodesk cofounder Michael Riddle.
The first version by Autodesk was demonstrated at the 1982 Comdex and released that December. AutoCAD supported CP/M-80 computers. As Autodesk’s flagship product, by March 1986 AutoCAD had become the most ubiquitous CAD program worldwide.The 2021 release marked the 35th major release of AutoCAD for Windows. The 2021 release marked the 11th consecutive year of AutoCAD for Mac. The native file format of AutoCAD is .dwg. This and, to a lesser extent, its interchange file format DXF, have become de facto, if proprietary, standards for CAD data interoperability, particularly for 2D drawing exchange. AutoCAD has included support for .dwf, a format developed and promoted by Autodesk, for publishing CAD data.

Language
AutoCAD and AutoCAD LT are available for English, German, French, Italian, Spanish, Japanese, Korean, Chinese Simplified, Chinese Traditional, Brazilian Portuguese, Russian, Czech, Polish and Hungarian (also through additional language packs). The extent of localization varies from full translation of the product to documentation only. The AutoCAD command set is localized as a part of the software localization.
AutoCad Available in Different Versions since 2019
Autodesk has also developed a few vertical programs for discipline-specific enhancements such as:
- AutoCAD Advance Steel
- AutoCAD Architecture
- AutoCAD Electrical
- AutoCAD ecscad
- AutoCAD Map 3D
- AutoCAD Mech
- AutoCAD MEP
- AutoCAD Structural Detailing
- AutoCAD Utility Design
- AutoCAD P&ID
- AutoCAD Plant 3D
- Autodesk Civil 3D
- Since AutoCAD 2019 several verticals are included with AutoCAD subscription as Industry-Specific Toolset.
For example, AutoCAD Architecture (formerly Architectural Desktop) permits architectural designers to draw 3D objects, such as walls, doors, and windows, with more intelligent data associated with them rather than simple objects, such as lines and circles. The data can be programmed to represent specific architectural products sold in the construction industry, or extracted into a data file for pricing, materials estimation, and other values related to the objects represented.
Additional tools generate standard 2D drawings, such as elevations and sections, from a 3D architectural model. Similarly, Civil Design, Civil Design 3D, and Civil Design Professional support data-specific objects facilitating easy standard civil engineering calculations and representations.
Softdesk Civil was developed as an AutoCAD add-on by a company in New Hampshire called Softdesk (originally DCA). Softdesk was acquired by Autodesk, and Civil became Land Development Desktop (LDD), later renamed Land Desktop. Civil 3D was later developed and Land Desktop was retired.
AutoCAD Mobile and AutoCAD Web
AutoCAD Mobile and AutoCAD Web (formerly AutoCAD WS and AutoCAD 360) is an account-based mobile and web application enabling registered users to view, edit, and share AutoCAD files via mobile device and web using a limited AutoCAD feature set — and using cloud-stored drawing files. The program, which is an evolution and combination of previous products, uses a freemium business model with a free plan and two paid levels, including various amounts of storage, tools, and online access to drawings. 360 includes new features such as a “Smart Pen” mode and linking to third-party cloud-based storage such as Dropbox. Having evolved from Flash-based software, AutoCAD Web uses HTML5 browser technology available in newer browsers including Firefox and Google Chrome.

AutoCAD WS began with a version for the iPhone and subsequently expanded to include versions for the iPod Touch, iPad, Android phones, and Android tablets. Autodesk released the iOS version in September 2010,[20] following with the Android version on April 20, 2011.
AutoCAD is an emerging field that combines creativity with technical skills. This course will help a trainee to acquire basic introduction of Computer Aided Design (CAD). AutoCAD is the pioneer software in leaving behind the cumbersome ways of drawing on a sheet/paper by hand to CAD designing with technical approach. This course will help learn this software step by step from beginner to professional level. The goal is to develop planning and designing skills starting with the fundamental theory and practice of AutoCAD and quickly advancing to draw Polylines, fillets, chamfering, gradient, layers and hatching etc. 3D Max introduction and modelling will also be discussed in collaboration with AutoCAD software. This course puts you on the track of accomplishment by providing complete instructions on how to start your AutoCAD career as a freelancer and get the best AutoCAD jobs.
Highlights of AutoCAD
Before the invention of AutoCAD, all designing and modeling were done manually. This was a time-consuming task and resulted in a lot of costly errors. But, with the invention of AutoCAD, the process of modeling and designing got digitalized and simplified. A technology that has emerged as a solution to most of the designers, engineers, and architects.
Some of the most powerful components of AutoCAD are-
- The designers and architects can create accurate models, sketches, and drawings with AutoCAD. This is next to impossible when done manually.
- With the introduction to AutoCAD, the user can even model 3D objects with colors & materials that can be applied to various surfaces, making it simpler for the user to anticipate the outcome which cannot be fulfilled in manual 3D sketches.
- Creating drawings manually is a time- consuming task. When designers create drawings on a digital platform with computer software they get the benefit of the application interface. Editing is also easy with AutoCAD as it has many editing commands.
- AutoCAD is an advanced program that has default commands incorporated in the application. With these commands, the users can edit and change their files without any limitations.
Characteristics of AutoCAD
In the Above Section, we have learned about Introduction to AutoCAD, there are some main characteristics that one need:
- AutoCAD is a global application. It is being used globally by product development teams, manufacturing facilities, medical professionals, in educational institutions, by professionals and engineers.
- 3D modeling and visualization are two main important features of the program. AutoCAD allows the modelers to create powerful 3d models, wireframes, meshes & surfaces by using various 3D tools & commands.
- AutoCAD is a professional application that has flexibility in design changes and has an auto-specification check feature. The mistakes in the designs or the product can be avoided and can be re-edit as and when required.
- AutoCAD has the capability to create section planes. These section planes help in achieving cross-sectional views of 3D objects. The users can change, select, or move the section planes to inspect the inner details of 3D objects.
- AutoCAD helps the user to develop, modify, and design better infrastructure, deliver scalable and feasible building assignments, supervise production finances, and foresee project results.
- Recreating and editing 2D images with their text properties can also be achieved with AutoCAD.
- AutoCAD drawings can also be linked directly to Microsoft Excel Spreadsheets. With this technique, formulas and data from Excel can be imported directly to AutoCAD. This feature is an Auto-Update command.
- AutoCAD also comes with an SHF text recognition tool that helps the users to convert text with SHF fonts into a text object.
- With AutoCAD, the students can even import PDF files for any project reference.
- 3D models from other CAD applications can also be imported to AutoCAD. The designers can also work on imported online maps or locations.
Applications of AutoCAD
After learning the Introduction to AutoCAD, it’s components, and Characteristics of AutoCAD now we are going to learn the application of AutoCAD. Digital literacy is not just a boon to students but a skill essential for career growth. AutoCAD is a gigantic program that delivers desired outputs and is used in many ways.
The students can use AutoCAD for:
- AutoCAD is compatible with other applications like 3D Max. The designers can even import or export DWG & DXG Files to the application. Also, these files can even be exported from AutoCAD to other applications for creating more improved projects & presentations.
- 3D printers use various file formats that are not supported by all the CAD software. AutoCAD, on the other hand, supports these file formats that are preferred by most of the 3D printers.
- AutoCAD is adaptive of the CAD interface and its usage. AutoCAD allows the professionals to check the workings of the framework within the stage of designing itself. This framework can be used by designers for projects & presentations.
- AutoCAD comprises of integrated design layouts of various templates specially designed for architectural planning and infrastructure constructions, the users can work on plans that include creating of architectural arrangements for construction purposes without having to master the software.
- AutoCAD is not only a powerful application but also has a simpler user interface. It comes with a lot of functions and commands that are to the point and without any confusion. AutoCAD is also used in the fashion industry by designers as they can design difficult shapes and designs without any problems.
- AutoCAD is also used by engineers as it incorporates easier drafting tools and helps in the modeling of engineering designs, blueprints, and other components. With AutoCAD, the engineers can design realistic models with minimum errors. AutoCAD acts as a medium to the users for designing mechanical parts and components for their projects.
Advantages and Disadvantages of AutoCAD
After going through all the components, characteristics, and the wide Introduction to AutoCAD, we are going to explore the advantages and disadvantages of AutoCAD: Popular Course in this category
- With AutoCAD, the users get to link their files to multiple platforms, they have the benefit of importing and exporting all kinds of files.
- The users can even expand the base program through programming, thus AutoCAD is a versatile application that has standardized in computer designs.
- AutoCAD also has project managing tools that allow users to share information simultaneously & effectively.
- The cost of the program is quite high due to its license.
- The software is a time-consuming application. It has many functions and features which specific and to the point.
- A powerful computer with a good RAM and Hard disk is required for the application to work with processing speed.







