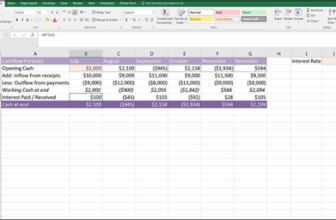
DRAWING OF A BOUNDARY WALL
Boundary wall is a simplest civil engineering structure just consisting of a single wall present on periphery of the building. Functions of a boundary wall and an idea about its height are available in paragraph 6.1.15. It is important to note that no external vertical load is coming on a boundary wall and a wall of minimum thickness should be suggested, except in certain special cases, to reduce its cost and to save the space available for the building. Minimum thickness of a

Fig. 6.8 Plan of a Simplest Boundary Wall
wall is 4 1/2-in obtained by placing a brick sideways but it is not stable and may
overturn under the action of lateral pressure in case of heavy winds. For that it is
strengthened at a minimum cost by providing 9″x 9″ built-in columns at a spacing not
exceeding 7-0″ C-C. These columns are just thickening of the wall at the required
sections, one way to do so is shown in Fig.6.8. The other way, which is architecturally
more attractive, consists of the construction of 4 1/2-in thick wall panels in an
alternate way as shown in Fig. 6.9. It is to be noted that the wall thickness below the
D.P.C. must be equal to the top thickness of the wall with a minimum of 9-in. The face
of brickwork towards the mason during the construction becomes fair but the other
side is usually not attractive and is later on plastered. The non-plastered brickwork
in elevation is shown by horizontal lines at a spacing of 3-in whereas the plastered
portion is left blank. From Fig. 6.9, it is to be noted that plan and elevation are always
drawn on the same scale while double scale is preferred for the section. The drawing is
to be started from the plan and for that the starting point may be considered by
leaving a gap of about from the lower border line and about 1[-in from the left
border line. Boundary wall is a long structure but is symmetrical in the sense that same
pattern is repeated after regular intervals. Drawing is made for a selected portion
which completely describes the pattern, generally 3 to 4 panels are shown, and then the wall is discontinued inside a panel. The plaster thickness which is 3/8-in to 3/4-in almost impossible to be shown on architectural scales hence only a thick line is used for plastered face of wall to represent the plaster thickness. Remember that

Fig. 6.9 A Popular Boundary Wall
symbol of brickwork in section is the repetition of two lines about 1/16-in apart at a spacing of about 3/16-in. lines may be conveniently drawn by marking two lines on 45°-triangle and alternatively using them. Readers referred to the article 4.1 for details of this method.






