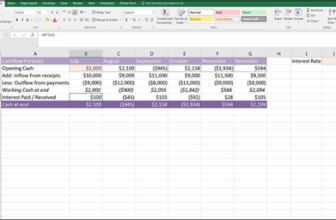The Drawing Subject
Engineering drawing, also called technical drawing and engineering graphics, is the
graphical representation of shape of any physical object which may be a part of a machine, a
building, a dam, or any other complicated structure. The shape of some simple objects like
spheres, cubes, cylinders, etc., may be described in words and sentences but ordinary
language fails for complicated objects. Even if a thick book is written to describe the shape
of a building, the reader will not be able to conceive the exact shape of that building with all
its minor details. It can be safely said that it is almost impossible to describe the shape of an
object in words and hence only three methods are left for the purpose namely camera
photographs, models and drawings.
Camera photographs can only be used to communicate the shape of existing structures but
not the shape or design still in the mind of the designer. Further these photographs do not
show all the inner details and actual dimensions are not communicated. Models, usually
made up of wood, polystyrene, soap, plastic, etc., are perhaps the best tool for description of
the shape but these are generally used for explaining finished outer shapes of the
structures to non-engineering persons. Sometimes models, made smaller in size, are also
used to carry out performance study of bigger structures like canals, dams and turbines.
Models require much more skill and time for their creation necessitating relatively more
skilled persons employed for longer periods; also more space is required in offices for their
storage. Hence, cost to describe the shape with models is usually much greater and this
method for shape-communication is not generally used except only in special cases. The
easiest way left to describe an object is to make drawings; simply lines are drawn nr a piece of
paper according to certain fixed rules. The advantages of engineering drawing are as follows:
1. Complete shape of the object is represented. 2.
Inner details may also be shown.
3. Actual dimensions may be communicated.
4. Lesser time is consumed in making the drawings.
5. Relatively lesser training is required for making and understanding the drawings. 6. Lesser
space is consumed for their storage.
7. Drawings may easily be transported from one office to the other. Further these are easy to
be handled at the site.
8. Once drawings are made, as many copies of these as required may easily be obtained.
9. Lesser cost is involved in making drawings.
Consider, for example, the construction of an ordinary house. First an architect will design
the building architecturally meaning that sizes of all the component parts (like
rooms, stores, kitchen, bathrooms, and almiras) and their relative positions for easy and
comfortable living are decided. The ideas, called design, are represented in some
drawings. These architectural drawings are then passed over to civil engineer who
design the building structurally meaning that the behaviour of the building under the
worst possible loads is studied and thicknesses and materials of construction are
specified for beams, roof -slabs, walls and floors, etc. A civil engineer has to read the
architectural drawings and, after some calculations, he has to make drawings to
represent his design. No matter how knowledgeable an engineer may be concerning the
highly complex technical and scientific aspects of his profession, without a
command of the engineering drawing he would be completely ineffective simply
because he would fail miserably in understanding the designs of others and in
transmitting his designs to others. A site-engineer reads the drawings supplied to him
and accordingly carries out the construction exactly as originally conceived by the
engineer.
From the above example, it is clear that the only way of communication among the
engineers is drawing with the help of which they can understand other engineers and
express themselves. Hence it may safely be said that engineering drawing is the
language of the engineers. Engineering drawing may also be defined in another way, that
it is a system of communication in which ideas are expressed exactly, information is
conveyed completely and unambiguously and the most complicated shapes are
specifically described.





