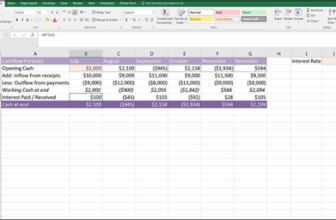PROBLEMS
6.1 Observe different types of boundary walls constructed for houses and offices. Select
one which you prefer architecturally, function-wise, and from economic point of view.
Measure the visible part of the wall, suggest changes if you like, and complete it by providing suitable foundation. Make rough sketches for Plan,. Section and Elevation and discuss these with your instructor. Transfer the design on the sheet in the form of a proper drawing using 1st angle of projection.
6.2 For a filling station office building consisting of a single room 10′ x 8′, draw Plan, Section and Elevation. The roof is projecting 3 It. on the three sides and plinth is 1′-6″ higher than the adjoining ground. Suggest suitable values for all other data required.
6.3 Make drawing of a bus-stop building consisting of two compartments 8′ x 6 with plinth 1′-0″ higher than the G.L. Fulfill all other requirements yourself.
6.4 For a site-office in an open area consisting of two rooms 15′ x 13′ and a verandah 7′-0″ wide, make a drawing according to 1st angle projection. Plinth level is to be kept 2′-6″ higher than the G.L. Ceiling height for the rooms is to be 13′-0″ and for the verandah it is to be 8′-6″.
6.5 For a plot of size 40′ x 60′, adjust plan on a graph paper for the following
requirements:
a) One bedroom with attached bath (15′ x 12′) b)
Car porch (for one car)
c) Verandah (optional)
d) Living room (about 200 SFt)
e) Drawing/Dining room (18′ x 13′) f)
No stairs
g) All the necessary components are to be included.






