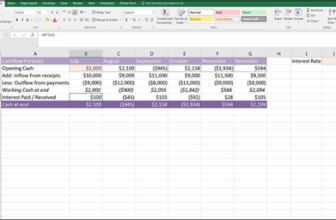ADJUSTING PLANS OF ORDINARY BUILDINGS
i ) Depending upon funds available, plot size and requirements, fix the sizes of the
main components like bedrooms, drawing room, dining room, living room, and
kitchen, etc.
ii ) Add 9-in in each dimension for half wall on the two sides and draw the above
components separately on a graph paper according to some suitable scale. Cut
rectangles for each component.
iii ) On another graph paper draw the boundary of the plot according to the same
scale and draw lines to separate the necessary open spaces.
iv) Try to adjust the different components in a suitable way by placing the rectangles
over the plot-area to be covered. Make different trials to achieve the best solution
keeping in mind the position of the doors to be provided. Generally it is difficult to fulfill
all the requirements and, in that case, we have to consider the preferences.
v ) According to the selected pattern, roughly draw the plan on the graph paper
making small adjustments.
vi ) Decide about the position of doors, windows, ventilators, almirahs, exhaust fans, and air-conditioners. If these features cannot be adjusted accurately reconsider the
arrangement.






