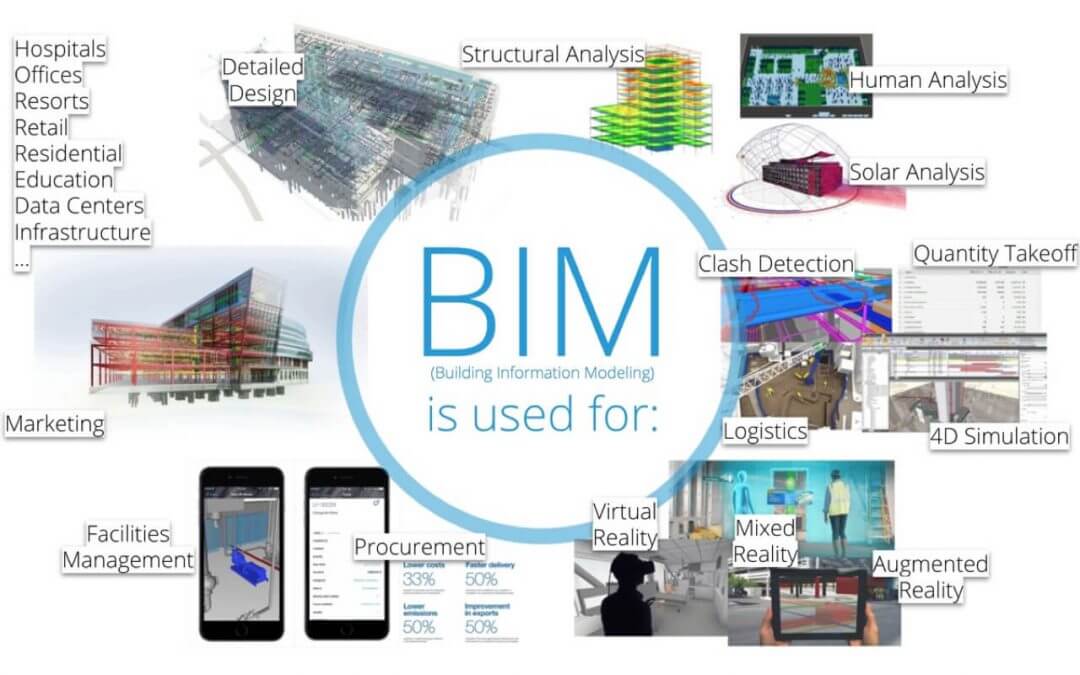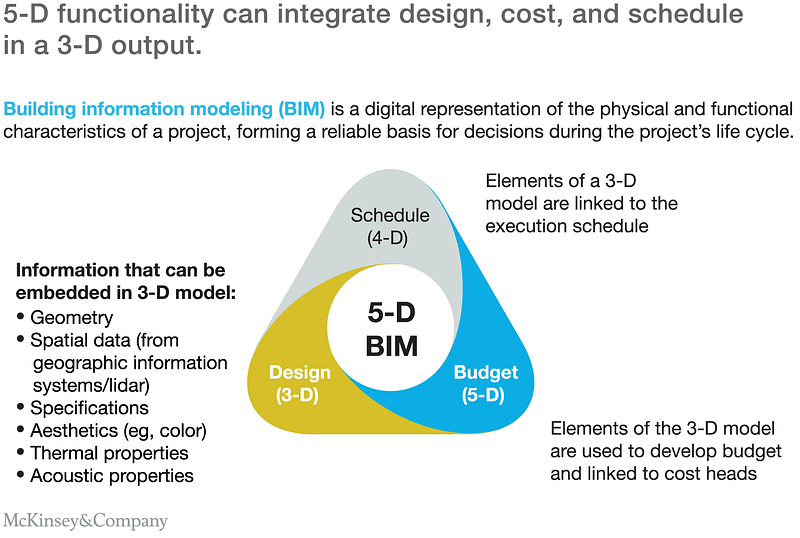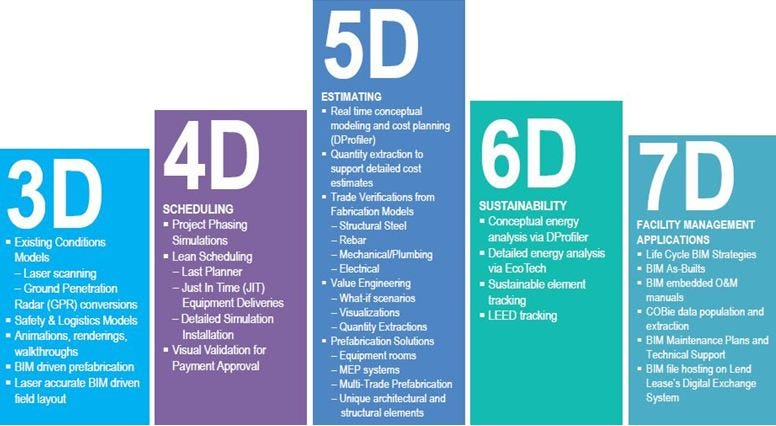
Building Information Modeling (BIM) is a set of technologies, processes and policies enabling multiple stakeholders to collaboratively design, construct and operate a Facility in virtual space. As a term, BIM has grown tremendously over the years and is now the ‘current expression of digital innovation’ across the construction industry. It is an intelligent 3D model-based process that usually requires a BIM execution plan for owners, architects, engineers, and contractors or construction professionals to more efficiently plan, design, construct, and manage buildings and infrastructure.
Building Information Modelling is an advanced technology that assists architects, engineers, and construction professions in planning, designing, constructing, and managing the development and building of infrastructure.
This technology integrates the five main aspects of a project in a manner that enforces effectiveness throughout.
The main elements of BIM are Information, Technology, People, Processes, and Policies. The combination of these elements forms intelligent modelling, and these are the very five pillars of BIM.
It may sound like BIM is an application that helps build 3-D Models of infrastructure, but now, this high tech Artificial Beauty can produce 4-D, 5-D, and even 6-D models that not only tell you the conventional 3-D height, width, and depth, but also time, costs, and operations.
Various Levels of BIM
Level 0
Level 0 is defined as unmanaged CAD. At Level 0 there is no collaboration between parties collating information about a built asset. This is likely to be 2D, with information being shared by traditional paper drawings. Level 0 represents a lack of it.
Level 1
Level 1 is a mix of 2D and 3D information using a collaboration tool providing a Common Data Environment. When data has assumed a form of structure, BIM Level 1 is reached.
Level 2
At Level 2, collaboration is introduced between teams and the process of Building Information Modeling is being followed. There is still a lack of a single source of data, but any data collected about a built asset is shared.
Level 3
The jump from Level 2 to Level 3 is a big step. At this level, complete and total collaboration in planning, construction and operational life cycle of a built asset is achieved. The data is shared, collected and stored using a single source of data. The Level 3 strategy is very much an aspirational and visionary document, with the exact detail to be developed in due course.
This technology is widely used in a variety of fields including but not limited to Civil, Plant Management, Mechanical, Electrical, Plumbing Systems, and Structural Design.
It helps build multidimensional models that also contain data about the functional characteristics and not just the physical aspects.
This data defines the elements and establishes behaviour and relationships between model components and objects. If one “object” is edited or improved, the BIM automatically changes the object with respect to different views and ranges- making it easier to make improvements.
Now, these objects may be defined or undefined, vague or specific, and sometimes they may even be solid shapes or hollow shapes (like an empty room).
Benefits of BIM
This technology allows professionals to get multiple views of the same construction and infrastructure from a model of production. These views are consistent with the “objects” such defined. This means the view remains the same, in relation to the placement of such objects.
It is a powerful technology that allows architects, engineers, and contractors to understand how their work fits best in the big picture- making transitions smooth and effective.
It can be defined as a shared knowledge resource for information and reliable data for decision making regarding various aspects. All members of a project can share systematic information throughout channels and remain on the same page.
Why is BIM important?
BIM is more than just geometric study; it involves analyzing spatial relationships, geographic information, and even light analysis.
It helps to identify the quantities, components, and structure of the required materials that plan a key role in development. Not only this, it can be used in facility management, predictive maintenance, and even asset management.
Globalization has resulted in infrastructure to become more complex, dynamic, and technologically advanced. This technology helps connect AEC professionals to help design and build better infrastructure by improving efficiency and effectiveness and simplifying workflows.
It helps increase productivity, minimizes wastage, and helps with optimum utilization of resources.
The importance of BIM can be seen in its very application. It helps coordinate, plan, design and construct with data that is precise and accurate. It helps project costs, feasibility, and schedules. It also helps in the standardization of data that flows through the project- whether at a desk or on the field.
Diving into the history of BIM we find that it was initially proposed as a concept in the 70s when it was called the Building Description System (BDS). The term grew and after heavy research in the field- the early 2000s brought into the picture what we know today as BIM.
It is also important to know this technology is synonymous with “Virtual Building” and “Integrated Project Models”.
This technology has impacted the industry-wide and is being used in all areas that require development. A report suggested that 75% of the companies that adopted BIM saw positive returns on their investment.
BIM integrated with AI is the future of development for generations to come.
This smart, sophisticated technology that runs the world of architecture and development- BIM is the backbone of advancement and civilization; its impact can be felt globally.
A brief BIM history
The idea of BIM was conceptualized in the 70s and was initially called the Building Description System (BDS) (Eastman et al., 1974). The term “building model” was first used in 1985 in an architectural design paper on computer-aided drawing and computer-aided design (Ruffle, 1985). And in 1992, the term “building information model” was first used in a paper discussing automation in construction (van Nederveen et. al, 1992).
It wasn’t until 10 years later, though, when the terms building information modeling and building information model (including the acronym BIM) became popularly used. It was in 2002 when Autodesk published a paper entitled “Building Information Modelling” and various software developers and vendors got involved in the field and the term was standardized to mean as the common name for digital representation of the building process (Laiserin, 2008).
The 5D model and various dimensions
The various subsets of BIM are described in terms of dimensions — 3D (object model), 4D (time), 5D (cost), 6D (operation), 7D (sustainability), and even 8D (safety) (Smith, 2014). This multidimensional capacity of BIM has been defined as “nD” modeling as an almost infinite number of dimensions can be added to the building model (Smith, 2014).
The 4D model links construction activities to time schedules and 3D images that result in a real-time graphical simulation of the construction progress. The “time” dimension enables the evaluation of the buildability and workflow planning of a project. Everyone involved in the project can easily and effectively visualize, analyze, and communicate problems in the sequential, spatial, and temporal aspects of the construction progress.
This results in better schedules, site layout and logistic plans that generate improvement in productivity. The 5D model adds the dimension of “Cost” to the BIM model and allows instant generation of cost budgets and financial representations of the model against time. This improves the accuracy of estimates, minimizes dispute incidents that CAD data usually cause, and allows cost consultants to spend more time on improving value.

The 6D model enables facilities management to be added to the BIM. Adding rich description of building elements and engineering services with elaborate descriptions to the geometry, relationships, and property capabilities make the BIM a perfect facilities management database.
The 7D model incorporated sustainability components to the BIM — it allows for professionals/designers to meet carbon targets for a specific element of a project and validate decisions or test and compare options. The 8D incorporates safety aspects in both the design and the construction process.
BIM and allied quantities technologies provide opportunities for the project but also challenges for the project manager. As automation is increasingly used in quantification in the construction industry, BIM models will need to adapt accordingly to allow for more sophisticated management components that incorporate 4D time and 5D cost modelling and sharing this information with the project team in an integrated project delivery approach.
However, BIM is just not about new software and technology. It requires an alternative way of thinking and a different approach to project procurement and delivery. It is imperative to move from the traditional approach of project participation with separate information pools and incompatible software technologies to one that is totally integrated with a common platform where participants can share and work on the same information. The BIM is the ultimate tool for this (Smith, 2014).
Future Potential
BIM is a relatively new technology especially in the construction sector, an industry typically slow to adapt to change. BIM proponents claim that in the near future, it will offer a lot of value in terms of (Rahmani Asl et. al, 2013):
- Improving visualization.
- Improving productivity via easy information retrieval.
- Increasing coordination of construction documents.
- Linking of vital information such as vendors for specific materials, the location of details and quantities required for tendering.
- Increasing speed of delivery.
- Reducing overall costs.
Building information modeling and automated quantities technologies can provide the industry with consequential opportunities to raise the quality of the industry to a much higher and sophisticated level. Having the capability to simulate a range of data options with real-time cost advice and carry on throughout the detailed design, construction, and operational stages, BIM will surely place construction practices at a higher value.








