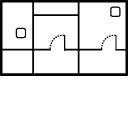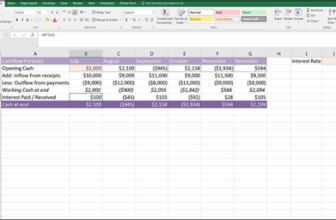Autodesk Revit MEP
Autodesk Revit MEP is a software application designed for building information modeling (BIM) in the mechanical, electrical, and plumbing (MEP) engineering fields. It is part of the Autodesk Revit software suite and provides a comprehensive set of tools for designing and managing MEP systems in building projects.
Revit MEP allows engineers to design and analyze MEP systems in 3D, including heating, ventilation, and air conditioning (HVAC), plumbing, and electrical systems. The software enables users to create accurate, detailed models that can be used for construction documentation, energy analysis, and performance simulation.
Revit MEP includes a variety of tools for designing and analyzing systems, including duct and pipe sizing and layout, electrical circuiting, and lighting analysis. The software also provides a range of tools for collaboration and coordination with other team members, including architects and structural engineers.
Overall, Autodesk Revit MEP is a powerful tool for MEP engineers, providing a comprehensive set of tools for designing and managing MEP systems in building projects. It enables engineers to create accurate, detailed models that can be used for construction documentation, energy analysis, and performance simulation, improving project efficiency and reducing the risk of errors and rework.
What is Revit?
Revit® BIM software helps architecture, engineering, and construction (AEC) teams create high-quality buildings and infrastructure. Use Revit to:
-
Model shapes, structures, and systems in 3D with parametric accuracy, precision, and ease
-
Streamline documentation work, with instant revisions to plans, elevations, schedules, and sections as projects change
-
Empower multidisciplinary teams with specialty toolsets and a unified project environment
-
Why use Revit?
-

-
Run projects more efficiently
-
Ease production burdens by using built-in automation for documenting design and managing deliverables.
-

-
Unify teams and workflows
-
Save, sync, and share model-based BIM and CAD data in Revit and connect multidisciplinary teams and workflows.
-

-
Take command of your design data
-
Use Revit as the data backbone of your BIM process. Develop and deploy standards, workflows, and content.
Explore Revit by industry
Revit includes purpose-built tools for architecture, engineering, and construction disciplines. See how you can use the right tool for your discipline and work together in a unified modeling environment.




Autodesk Revit MEP price
€ 10.074/paid every 3 years
€ 3.358/paid annually
€ 418/paid monthly





