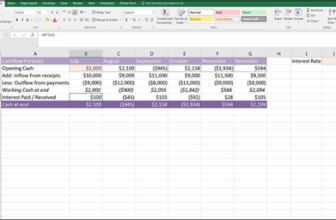Autodesk AutoCAD MEP
Autodesk AutoCAD MEP is a specialized software application designed for the mechanical, electrical, and plumbing (MEP) industries. It is a comprehensive tool for creating 2D and 3D building models, generating accurate design documentation, and coordinating with other trades.
AutoCAD MEP includes a range of features and tools that allow users to create and manage MEP designs with greater accuracy and efficiency. It includes specialized tools for creating and editing ductwork, piping, plumbing, and electrical systems, as well as support for automated routing, sizing, and analysis.
The software also includes a range of advanced features, such as clash detection and coordination, which help to identify and resolve conflicts between MEP systems and other building systems. It also includes tools for creating detailed construction documentation, such as fabrication and installation drawings, schedules, and material takeoffs.
AutoCAD MEP is a powerful tool for MEP professionals, including mechanical and electrical engineers, HVAC contractors, and plumbing and piping designers. It enables users to streamline their workflows, improve design accuracy, and collaborate more effectively with other trades.
What is AutoCAD?
Power your teams’ creativity with automation, collaboration, and machine-learning features of AutoCAD® software. Architects, engineers, and construction professionals use AutoCAD to:
-
Design and annotate 2D geometry and 3D models with solids, surfaces, and mesh objects
-
Automate tasks such as comparing drawings, counting objects, adding blocks, creating schedules, and more
-
Create a customized workspace to maximize productivity with add-on apps and APIs
AutoCAD 2023 overview video (1:36 min.)

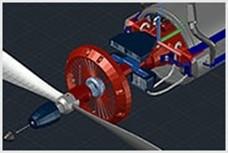
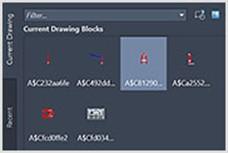

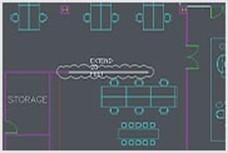
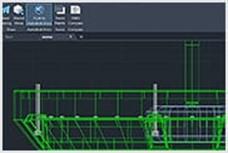
Why use AutoCAD?
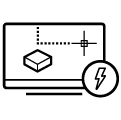
Accelerate your designs in 2D or 3D
Complete your projects faster with AutoCAD’s automations and customizations.

Collaborate across teams and devices
Share and annotate drawings safely and securely across desktop, web, or mobile devices.
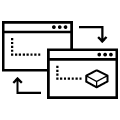
Ensure fidelity and compatibility
Only Autodesk has TrustedDWG® technology to ensure fidelity and compatibility for your DWGs.
Power your productivity with seven included toolsets
Across seven studies, customers increased productivity by 63% on average for tasks completed using a specialized toolset in AutoCAD.*
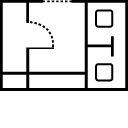
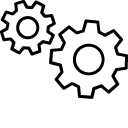


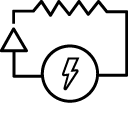
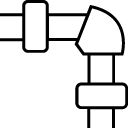

*View source data
What you can do with AutoCAD
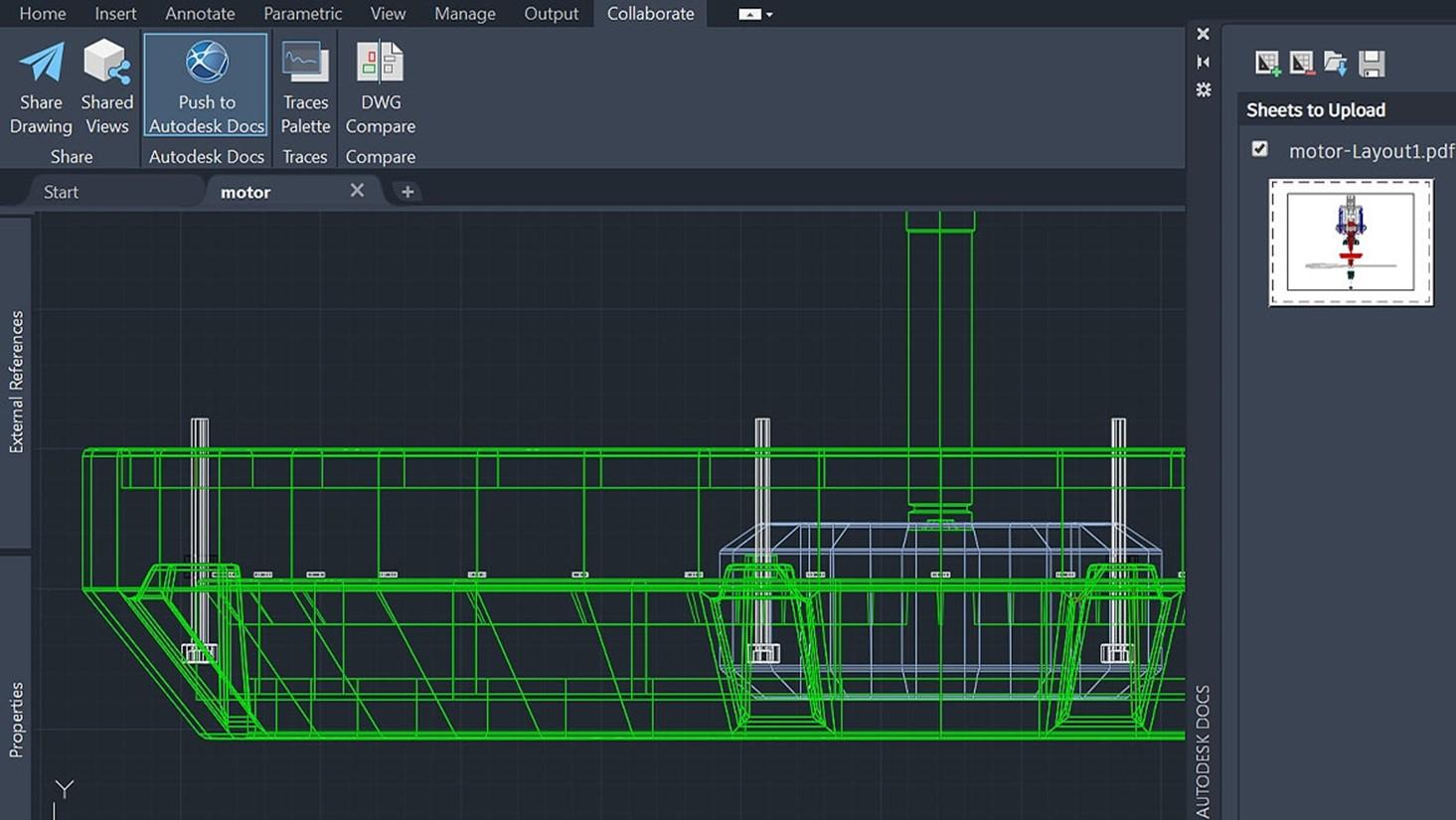
Unlock more efficient workflows
The newest updates in AutoCAD let you collaborate with teammates, gather drawing data more quickly, and export designs to other Autodesk products.
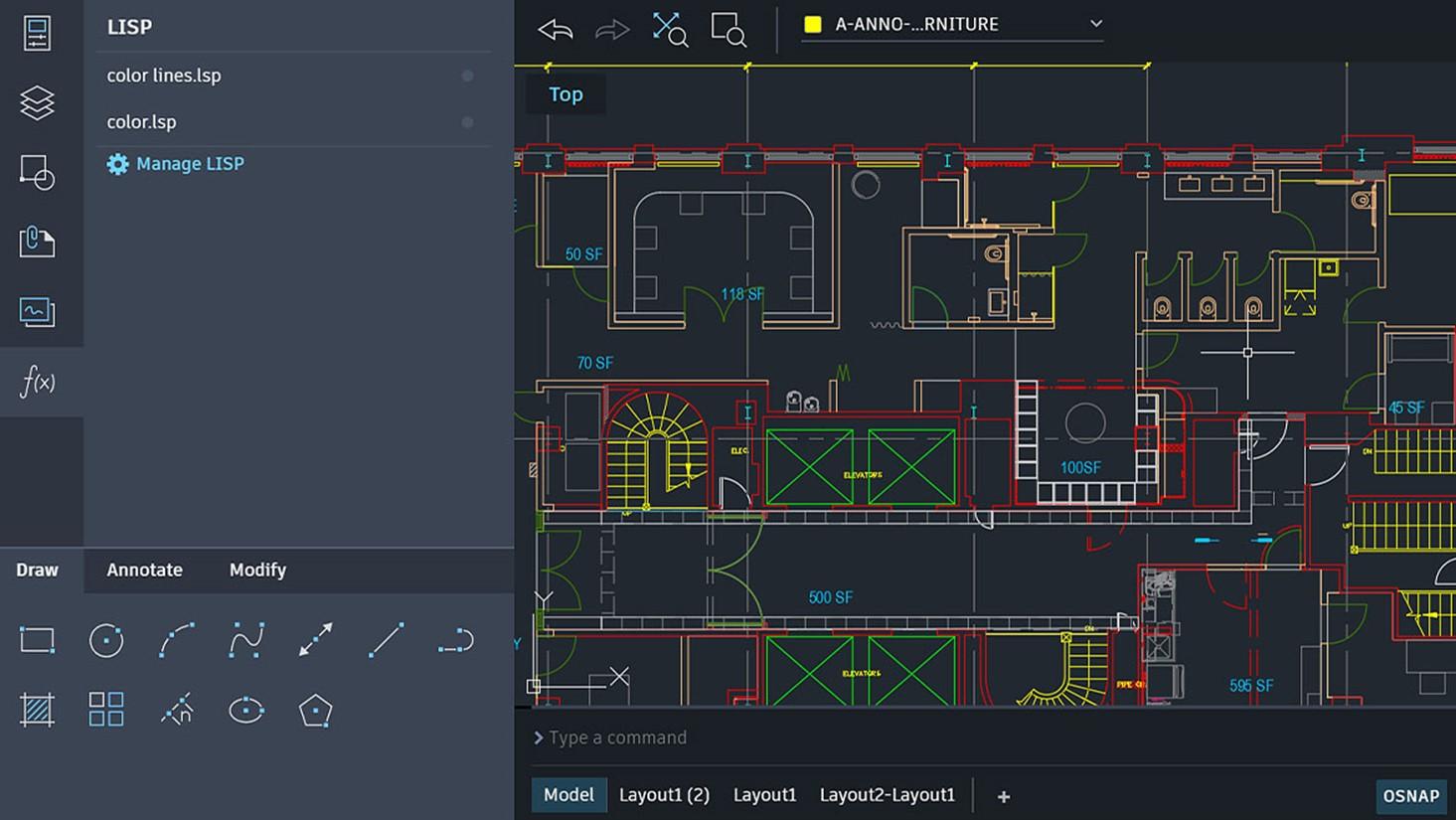
Work anywhere with the web and mobile apps
Enjoy a connected design experience with AutoCAD across devices. Create, view, edit, and annotate drawings with the AutoCAD mobile app or on any computer using the AutoCAD web app.
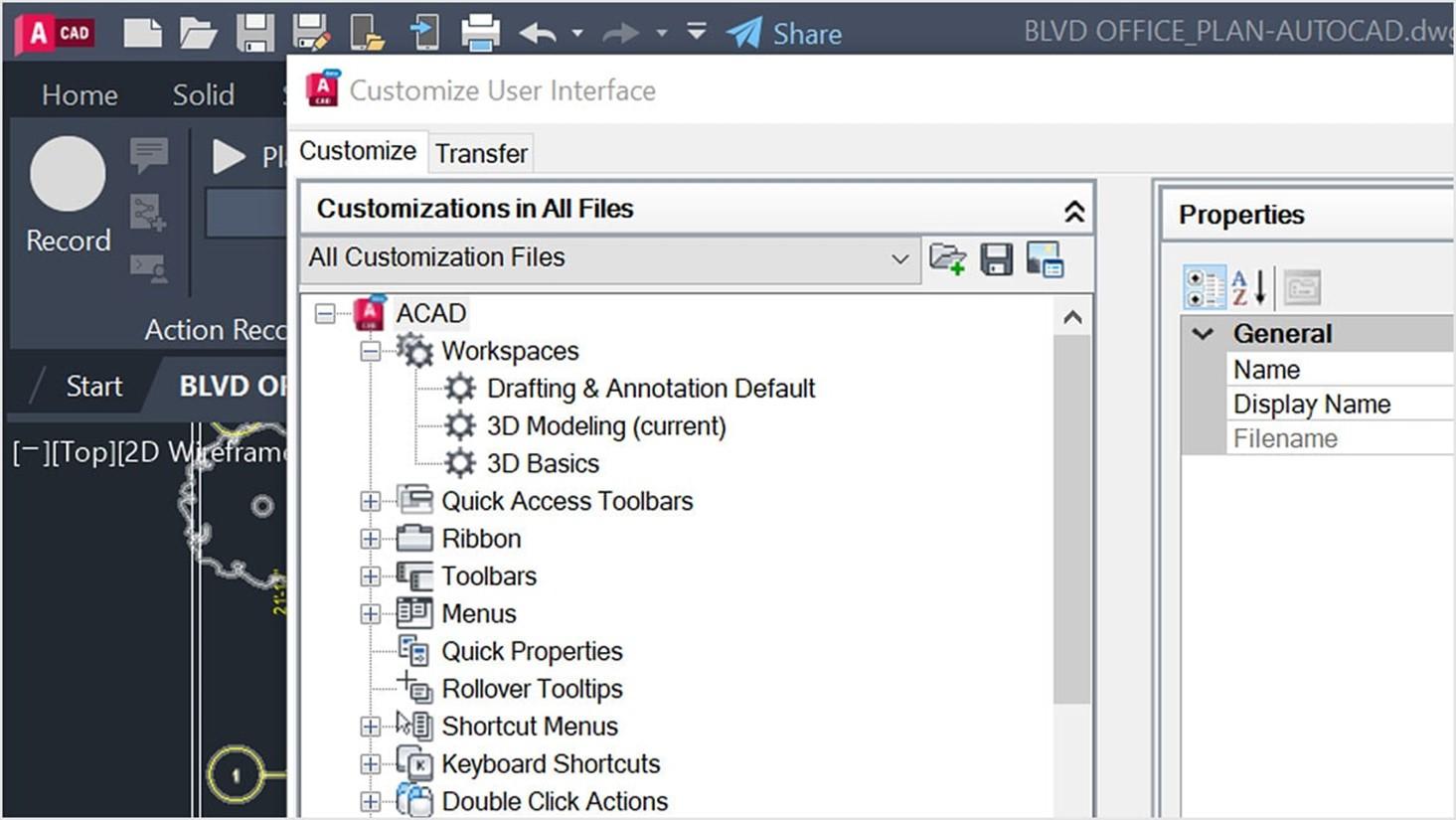
Customize your workspace and extend AutoCAD
Complete your work more quickly. Gain access to thousands of parts and additional features with industry-specific toolsets, APIs to automate common processes, and 1,000+ third-party apps.
AutoCAD MEP price
€ 7.025/paid every 3 years
€ 2.342/paid annually
€ 291/paid monthly




