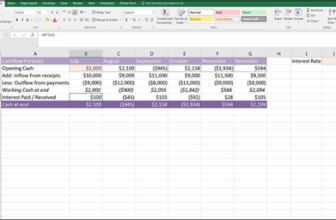
Autodesk AutoCAD LT
Autodesk AutoCAD LT is a software application used for creating 2D drawings and documentation. It is a lighter version of Autodesk’s flagship AutoCAD software, designed specifically for 2D drafting and detailing. AutoCAD LT includes many of the same features as AutoCAD, but with a simplified user interface and a lower price point.
AutoCAD LT is commonly used by architects, engineers, and designers for creating precise technical drawings, such as building plans, mechanical drawings, and electrical schematics. It offers a range of tools and functions for creating and editing lines, circles, arcs, and other geometric shapes, as well as for adding dimensions, annotations, and other symbols to drawings.
AutoCAD LT also allows users to work with layers, which are used to organize and control the visibility of different parts of a drawing, and to customize the appearance of objects with a variety of linetypes, colors, and fills. It also supports the import and export of various file formats, including DWG, DXF, and PDF, allowing users to collaborate with other professionals and share their work with clients and stakeholders.
What is AutoCAD LT?
Create your 2D designs with precision and best-in-class documentation features. Architects, engineers, and construction professionals use AutoCAD LT® to:
-
Design, draft, and document with precise 2D geometry
-
Access a comprehensive set of editing, design, and annotation tools
-
Complete projects faster with an intuitive and customizable interface
Why use AutoCAD LT?
Best-in-class 2D design features
Draft, design, and edit with precise 2D geometry and a comprehensive set of documentation features.
Collaborate across teams and devices
Share and annotate drawings with safety and security across desktop, web, and mobile devices.
Ensure fidelity and compatibility
Preserve fidelity and ensure compatibility with Autodesk’s exclusive TrustedDWG® technology.
What you can do with AutoCAD LT

Draft with precision and speed with best-in-class 2D features and documentation
Create precise 2D drawings faster with the easy-to-use drafting tools in AutoCAD LT. Improve productivity by automating common tasks and streamlining workflows.

Work anywhere with the included AutoCAD web app
View, edit, annotate, and share CAD drawings with a simple user interface, on any computer. Just sign in and get to work. No software installation is required.

Use AutoCAD LT on the go with the included AutoCAD mobile app
Take the power of AutoCAD with you wherever you go—even offline. View, edit, comment on, and create CAD drawings in real time.
AutoCAD LT
€ 1.






