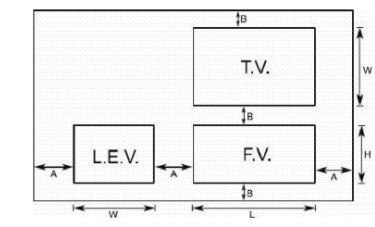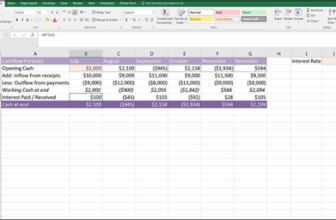
ORDER OF DRAWING
1. Find total length (L), width (W) and height (H) of the object. If any of these is not
given as a whole, add suitable parts to get the dimension keeping in mind the basic
definitions of the three space dimensions.
2. Select properly the front side of the object and decide which end may be shown
giving more details.
3. Decide about the arrangement of views being more careful about the position of the
end view.
4. Decide the scale at which the views may be drawn meaning that whether the
object should be drawn by actual sizes or the dimensions should be considered as
reduced/enlarged by a certain factor for drawing purposes. Usually a minimum space of
one inch must be left in between the views to make them separate and to write the
dimensions.
5. Adjust the views in the space available as shown in Fig. 3.13. If three views are to
be made, horizontal dimensions required are always length and width. On bottom

Fig. 3.13 Arrangement of Views in a Given Space
line of the space for the problem, measure a distance equal to (L + W) from the left
corner and divide the remaining space into three equal parts. Start from the left
again. first leave a gap equal to one part, measure L or W depending upon whether F..V
or E.V is to be drawn on the left, leave a gap equal to one part,, measure the other
dimension, and then check whether remaining one part is left on the right or not. Draw
vertical construction lines from these points. Similarly divide vertically the left line of the space. Measure a distance equal to (H + W) and divide the remaining space into three equal parts. Leave one part at the top, one part at the bottom and one part in between the views. Draw horizontal construction lines from the points so obtained.
6. Rub out the extra lines to obtain rectangular blocks for the three views.
7. Draw all those center-lines firm for which dimensions can readily be found out.
8. Start showing the features one by one and carry the different views along together as
far as possible. If there are some dimensions which are not directly given, start with
any of the views and complete it upto the stage where some missing dimension is
needed. Leave that view incomplete and start with any of the other views
completing it upto the point where again some dimension is missing. Start with the
third view. The unknown dimension will be indirectly found out in any of these views
which m then be used to complete the other views.
9. Remove extra lines, give dimensions and cheek the views before the final
presentation.






