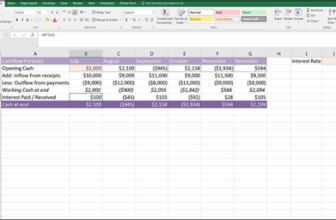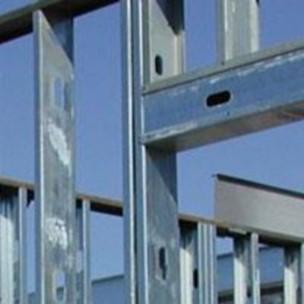
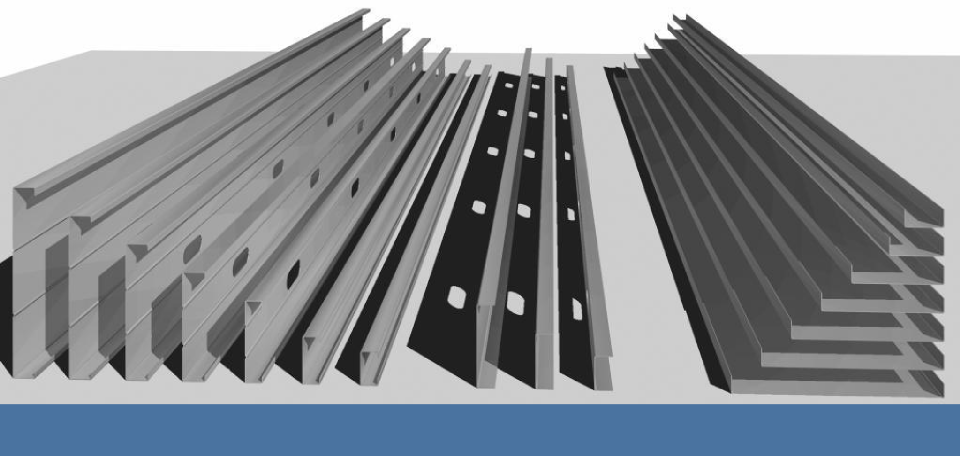
Light Gauge Steel Construction Concepts
Light Gauge Steel Framing Members
Steel components are cold-rolled from steel sheet.
Light Gauge Steel Construction Concepts
C-Studs and Joists
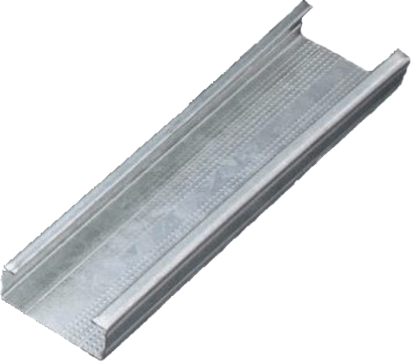
Wall studs, floor joists, roof rafters, etc.
Depth 1-5/8 to 12 in. Width 1-1/4 to 2-1/2 in. Metal thickness 0.018 to
0.097 in. (18 to 97
mils)
Fundamentals of Building
Light Gauge Steel Construction Concepts
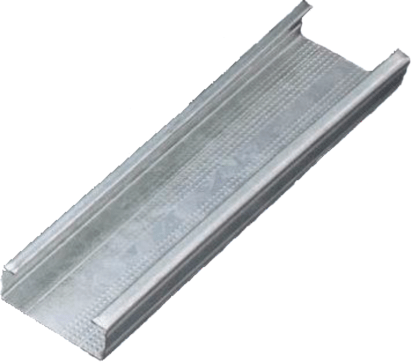
Example designation: 600S162-54
600: 6.00 inches deep S: c-shaped Stud or joist
162: 1.625 (1-5/8)
inches wide
54: 54 mils metal thickness
Fundamentals
Light Gauge Steel Construction Concepts
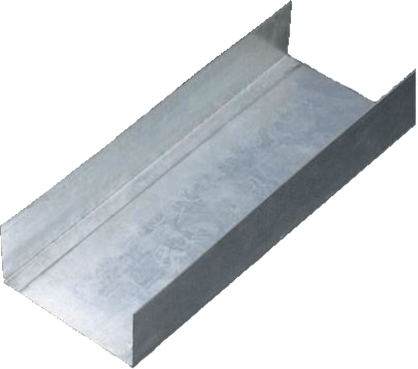
Tracks
Top and bottom of wall framing; ends of floor framing
Analogous to wall plates and rim joists in light wood frame construction
Fundamentals
Light Gauge Steel Construction Concepts
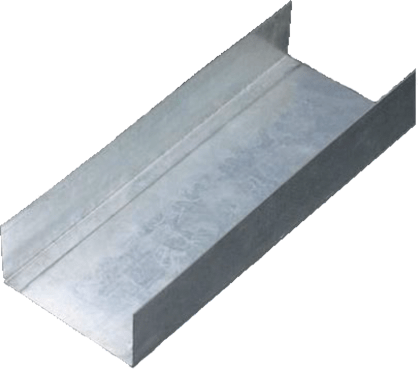
Depth to match studs or joists
Width 1-1/4 to 2 in. Example 600T125-33:6.00 inches deep track,
1.25 in. wide, 33 mils metal thickness
Fundamentals of Building Construction, Materials & Methods, 6th Edition
Copyright ©
Light Gauge Steel Construction Concepts
Channels
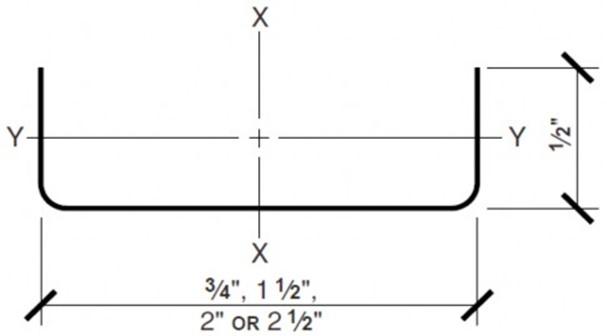
Bridgng, blocking, and other reinforcing and bracing
Also called cold- formed channels Standard sizes
Depth ¾ to 2-1/2 in. Width ½ in.
Light Gauge Steel Construction Concepts
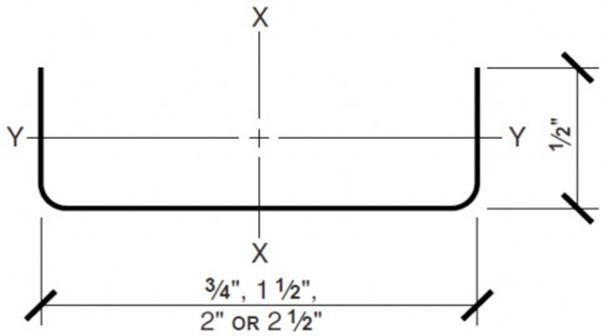
Example 075U50-54:
0.75 in. deep, U- channel, 0.50 inches wide, 54 mils metalthickness
Fundamentals of Building Construction, Materials & Methods, 6th Edition
Copyright © 2013 J.
Light Gauge Steel Construction Concepts
Furring
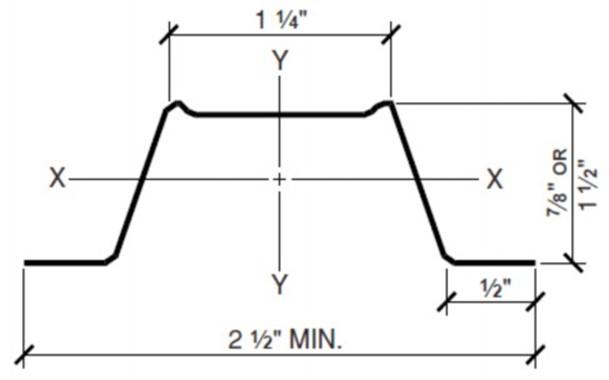
Used for bridging, backing, furring Also called hat
channels
Standard sizes
Depth 7/8 or 1-1/2 in. Width 1¼ in. at raised surface, 2½ in. at
base
Fundamentals of Building Construction, Materials & Methods, 6th Edition
Light Gauge Steel Construction Concepts
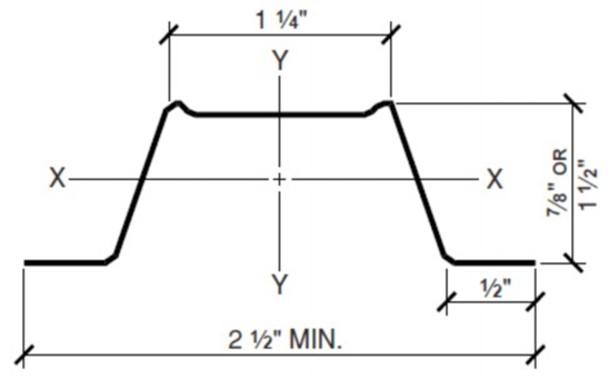
Example
087F125-30: 0.875
in. deep furring channel, 1.25 inches wide at raised surface, 30 mils metal thickness
Fundamentals of Building Construction, Materials & Methods, 6th Edition
Copyright © 2013 J.
Light Gauge Steel Construction Concepts
L-Headers
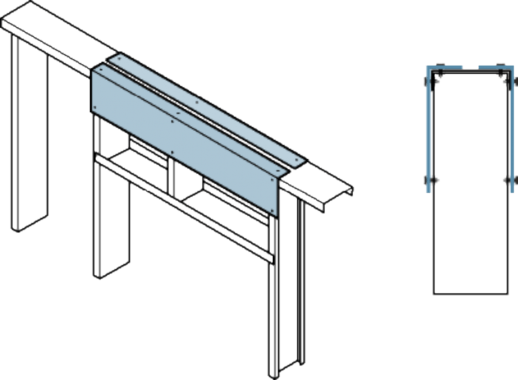
Used for simplified header construction in bearing wall openings.
Break-formed angles (sheet metal bent in fabricator’s shop to the specified size)
Fundamentals of Building Construction, Materials & Methods, 6th
Light Gauge Steel Construction Concepts
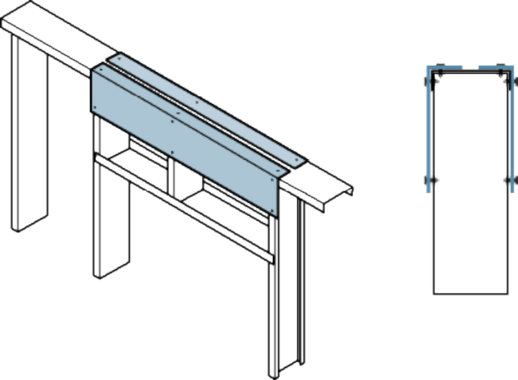
Section View
Long leg 6 to 10 in. Short leg 1½ in.
Example
2-800L150-43:
2 (doubled) angles,
-
in. long leg L- Header, 1.5 in. short leg, 43 mils metal thickness
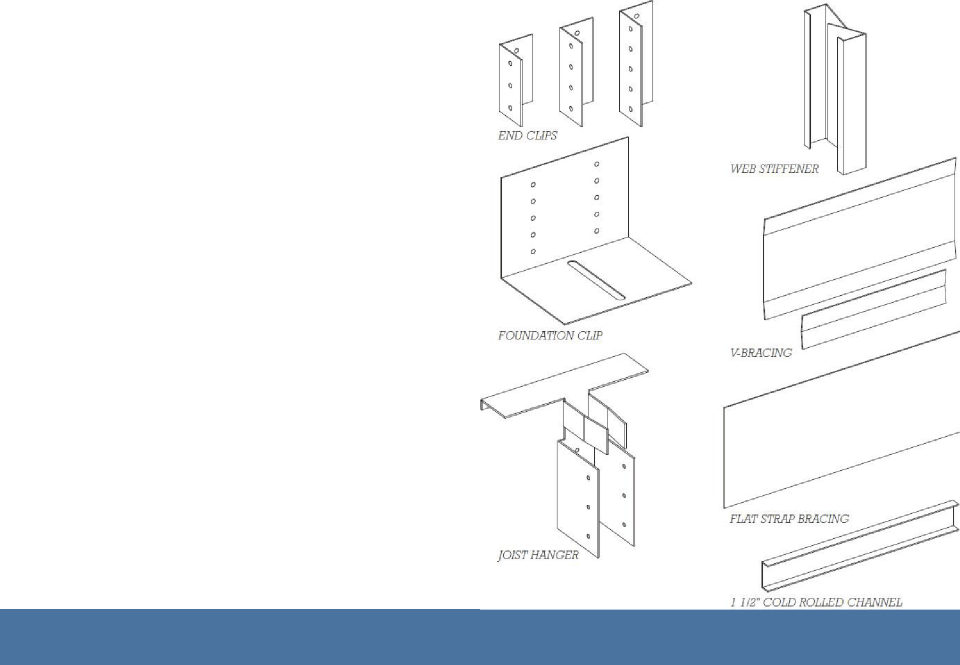
Light Gauge Steel Construction Concepts
Framing Accessories
Various sheet metal clips, stiffeners, bracing, and hangers are used to make connections and reinforce framing.
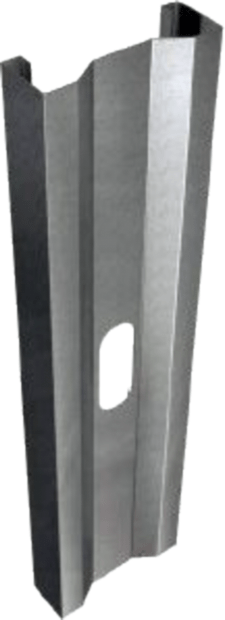
Light Gauge Steel Construction Concepts
Special Products
Proprietary shapes or products that are stiffer or stronger, compared to conventional members of the same metal thickness.
right: Heavily folded or specially shaped member members
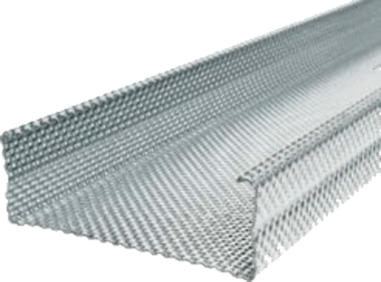
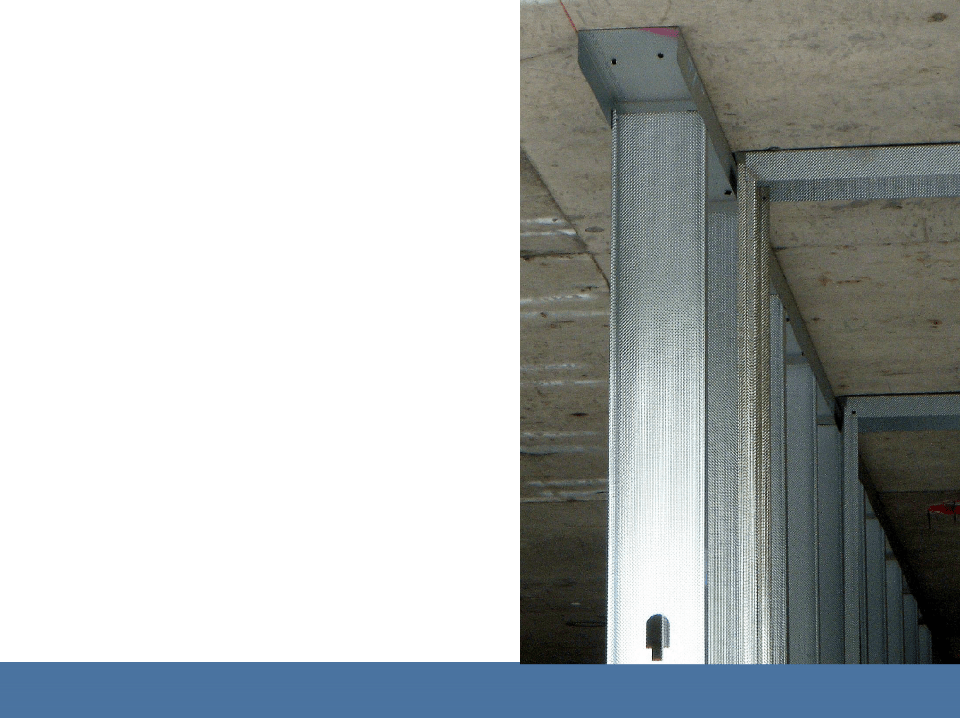
Light Gauge Steel Construction Concepts
Heavily dimpling metal results in a stiffer framing member.
Fundamentals of Building Construction, Materials & Methods, 6th Edition
Copyright © 2013 J. Iano. All rights reserved.
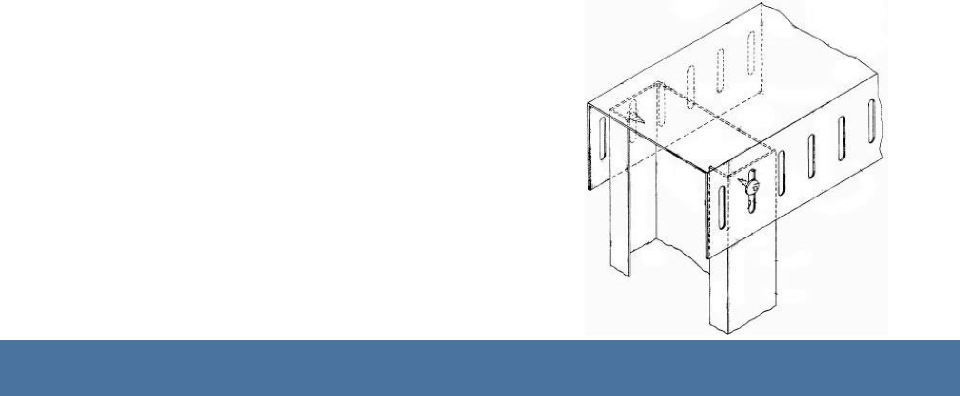
Light Gauge Steel Construction Concepts
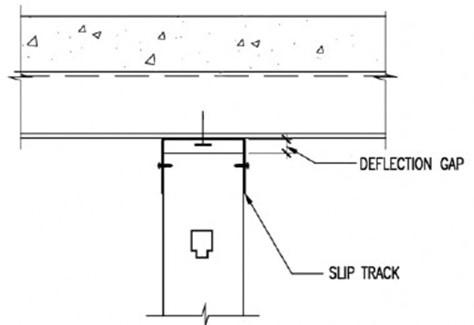
Slip Track
Top track with extra deep legs and slotted holes
Allows fastening of nonloadbearing studs to track while permitting deflection in the track
Light Gauge Steel Construction Concepts
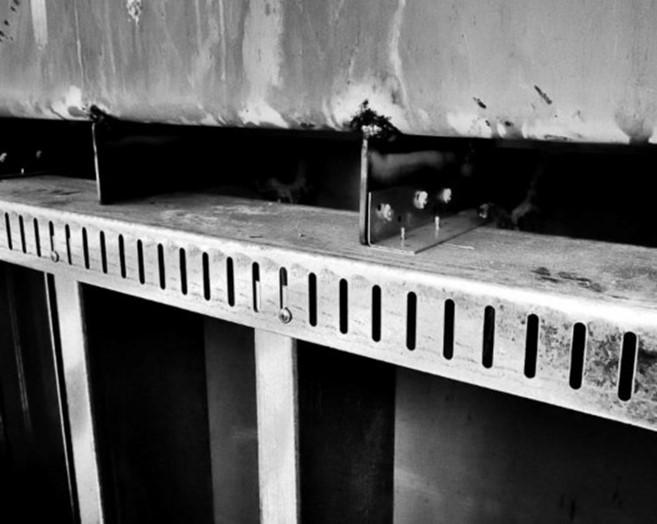
Studs are cut short to maintain deflection gap.
Deflection in the slab above does not impart unintended loads into the wall framing.
Fundamentals of Building Construction, Materials &
Light Gauge Steel Construction Concepts
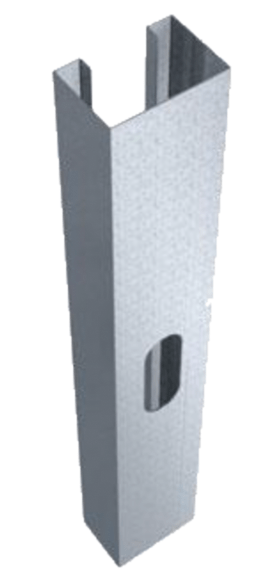
Jamb Stud
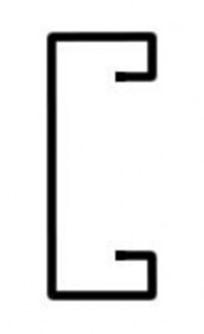
Single, deeper framing member designed to replace two conventional studs at either side of a framed rough opening
Fundamentals of Building Construction, Materials &
Light Gauge Steel Construction Concepts
Sheet Metal Thickness
Minimum thickness of steel sheet Gauge
Loadbearing
framing
Nonloadbearing
framing
12
0.097 in. (2.46 mm) 14
0.068 in. (1.73 mm) 16
0.054 in. (1.37 mm) 0.054 in. (1.37 mm) 18
0.043 in. (1.09 mm) 0.043 in. (1.09 mm) 20
0.033 in. (0.84 mm) 0.030 in. (0.75 mm) 22
0.027 in. (0.69 mm) 25
0.018 in. (0.45 mm) Thicker members are stronger and stiffer, but also heavier and more expensive.
Fundamentals of Building Construction, Materials & Methods
Light Gauge Steel Construction Concepts
Minimum thickness of steel sheet
GaugeLoadbearing
framingNonloadbearing
framing
12
0.097 in. (2.46 mm)
14
0.068 in. (1.73 mm)
16
0.054 in. (1.37 mm)
0.054 in. (1.37 mm)
18
0.043 in. (1.09 mm)
0.043 in. (1.09 mm)
20
0.033 in. (0.84 mm)
0.030 in. (0.75 mm)
22
0.027 in. (0.69 mm)
25
0.018 in. (0.45 mm)Traditionally expressed as gauge (or gage), with lower numbers corresponding to thicker metal.
Fundamentals of Building Construction, Materials & Methods, 6th Edition
Light Gauge Steel Construction ConceptsMinimum thickness of steel sheet
GaugeLoadbearing
framingNonloadbearing
framing
12
0.097 in. (2.46 mm)
14
0.068 in. (1.73 mm)
16
0.054 in. (1.37 mm)
0.054 in. (1.37 mm)
18
0.043 in. (1.09 mm)
0.043 in. (1.09 mm)
20
0.033 in. (0.84 mm)
0.030 in. (0.75 mm)
22
0.027 in. (0.69 mm)
25
0.018 in. (0.45 mm)Gauge numbers still used in common parlance but, contemporary standards specify metal thickness in decimal inches.
Fundamentals of Building Construction, Materials & Methods, 6th EditionCutting Light Gauge Sheet Metal
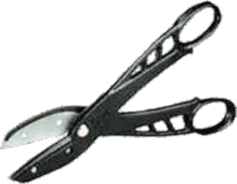
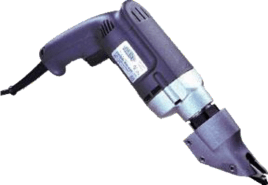
Tin snips (aviator’s snips): quiet, clean, slower than power methods
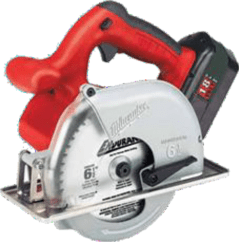
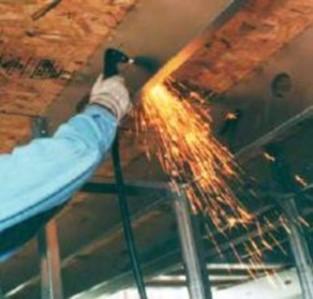
Power shears Power saw with abrasive or carbide-
toothed blade
Torch cutting
Light Gauge Steel Construction ConceptsFastening


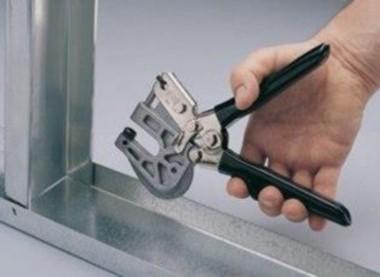
Self-drilling, self-tapping screws are most common. Crimping tools mutually
deform parts to be joined.

Nail-like pins are power- driven.
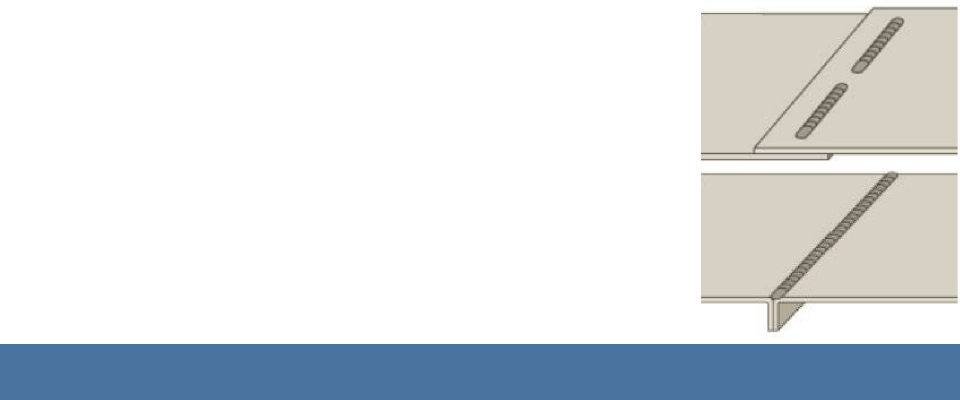
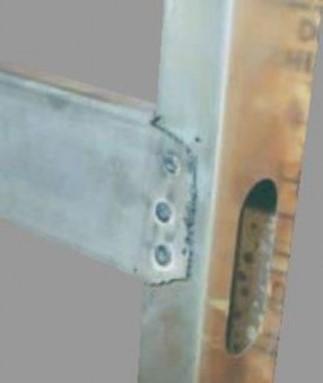
Light Gauge Steel Construction ConceptsWelded joints can achieve higher strengths but are more labor intensive to make than mechanically fastened joints.
Welding is best suited to thicker sheets that are less susceptible to melt-through (burn through) than thinner sheets.
Fundamentals of Building Construction, Materials & Methods, 6th Edition
Copyright © 2013 J. Iano. All rights reserved.
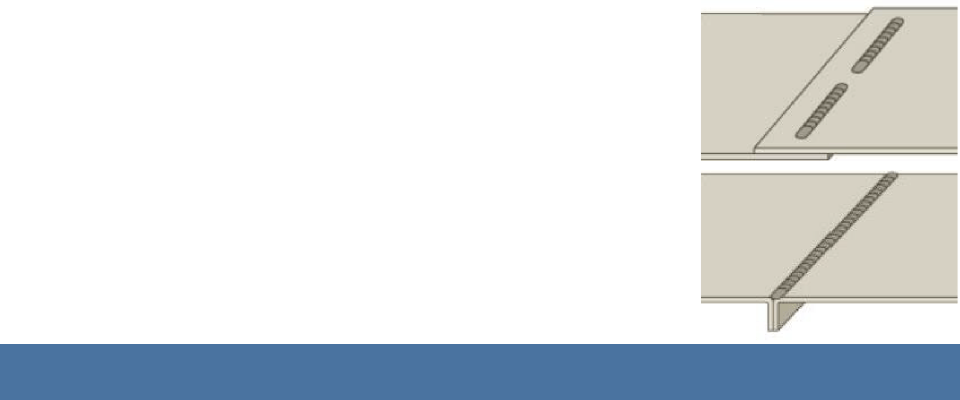
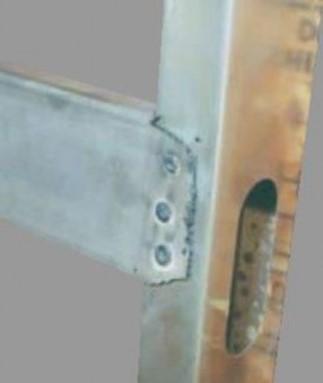
Light Gauge Steel Construction ConceptsTop: Plug welds Middle: Slot welds
Bottom: Flare vee weldFundamentals of Building Construction, Materials & Methods, 6th EditionCopyright © 2013 J. Iano. All rights reserved.
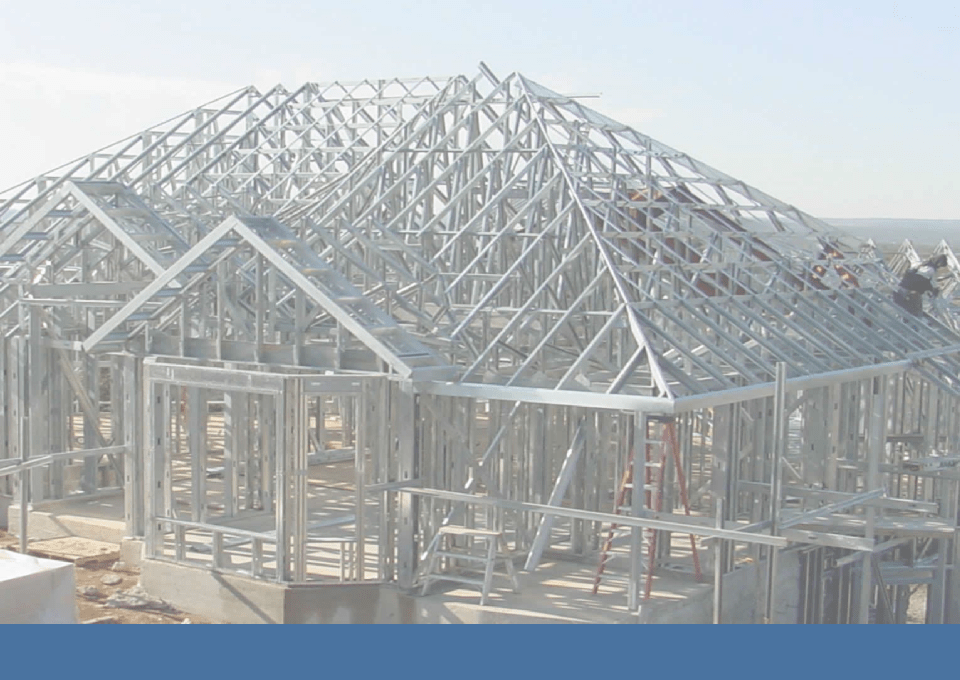
12 LIGHT GAUGE STEEL FRAME CONSTRUCTIONLIGHT GAUGE STEEL FRAMING
Fundamentals of Building Construction, Materials & Methods, 6th Edition
Copyright © 2013 J. Iano. All rights reserved.
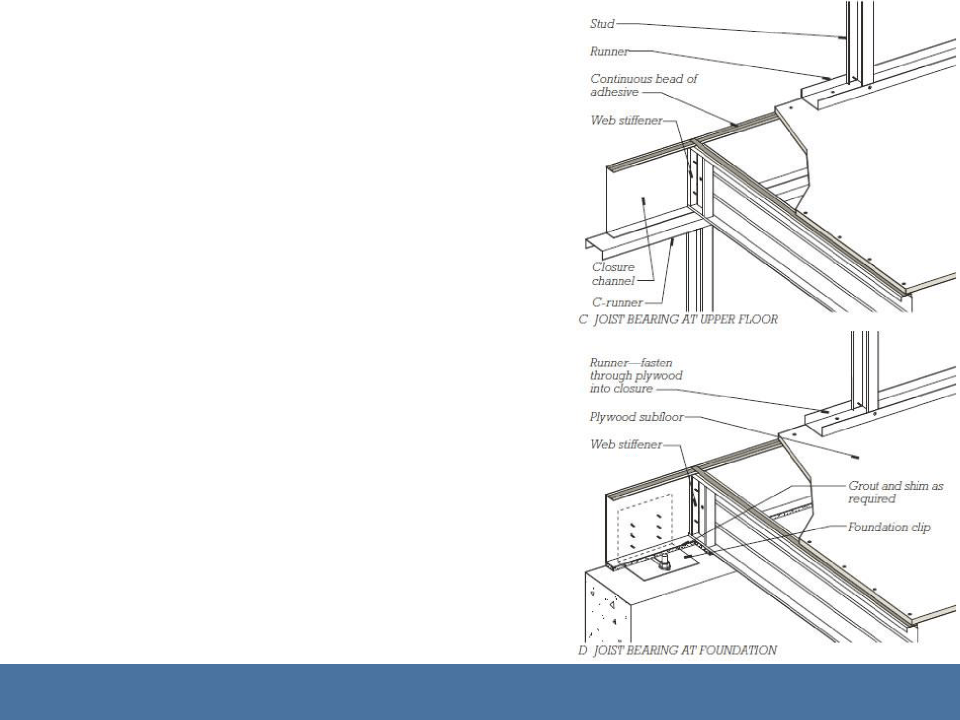
Light Gauge Steel FramingFraming
Framing methods parallel wood light frame platform construction.
Steel joists spaced from 12 to 24 in. o.c. are framed into tracks or channels.
Copyright © 2013 J. Iano. All rights reserved.
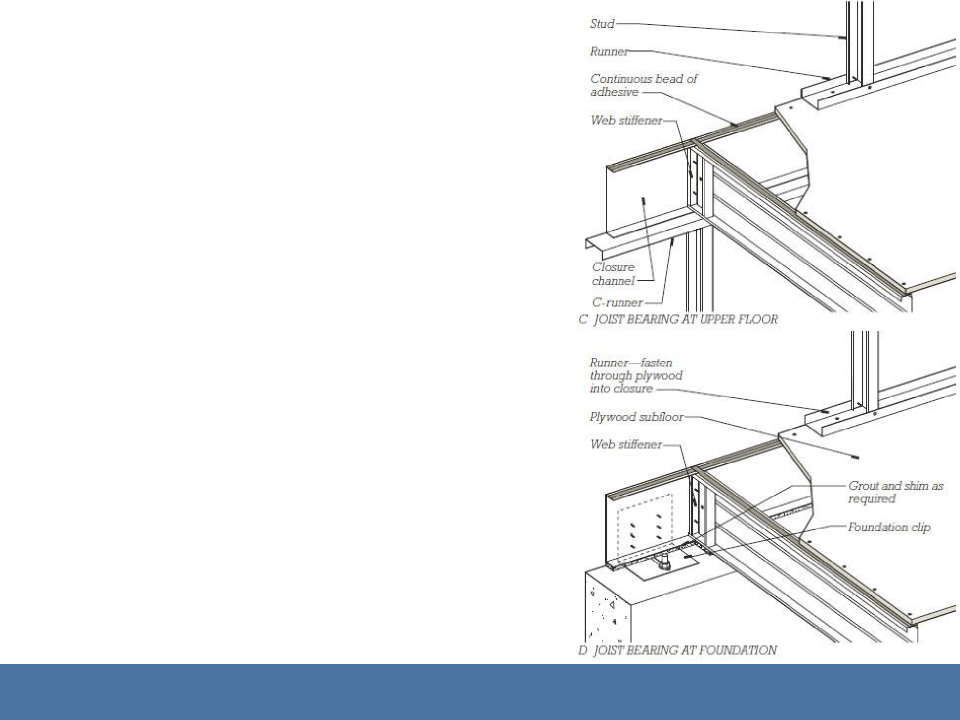
Light Gauge Steel FramingWeb stiffeners or reinforcing are inserted where concentrated might buckle the thin joist webs.
Construction panels are fastened with mastic adhesive and self- drilling screws.
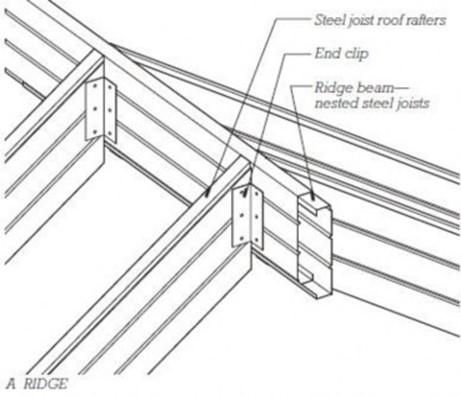
Light Gauge Steel Framing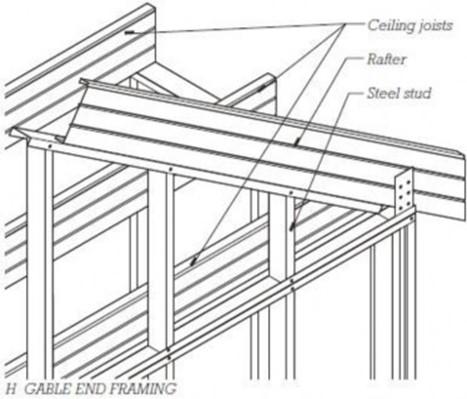
Heavier beam equivalents, such as the ridge beam in the top illustration, can be constructed by nesting standard joists.
Simple angles or end clips facilitate joining of perpendicular members.
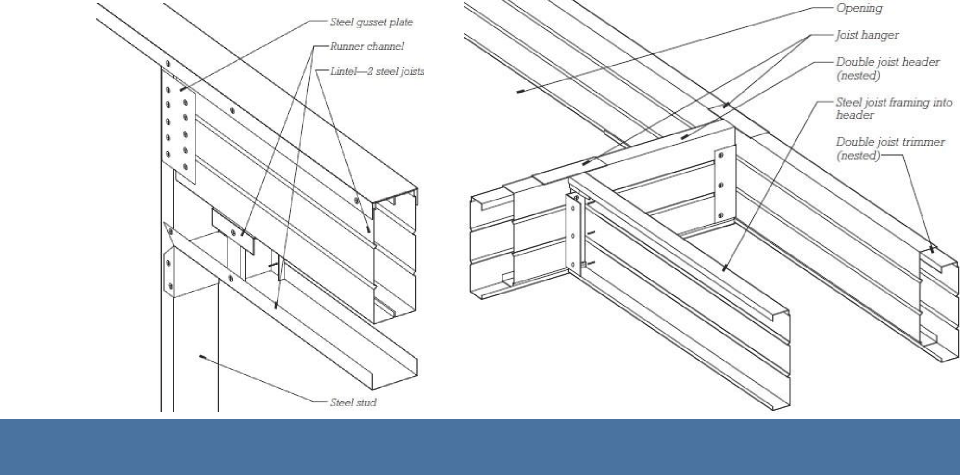
Light Gauge Steel FramingJoist hangers, gusset plates, and folded track ends are other connection methods.
Copyright © 2013 J. Iano. All rights reserved.
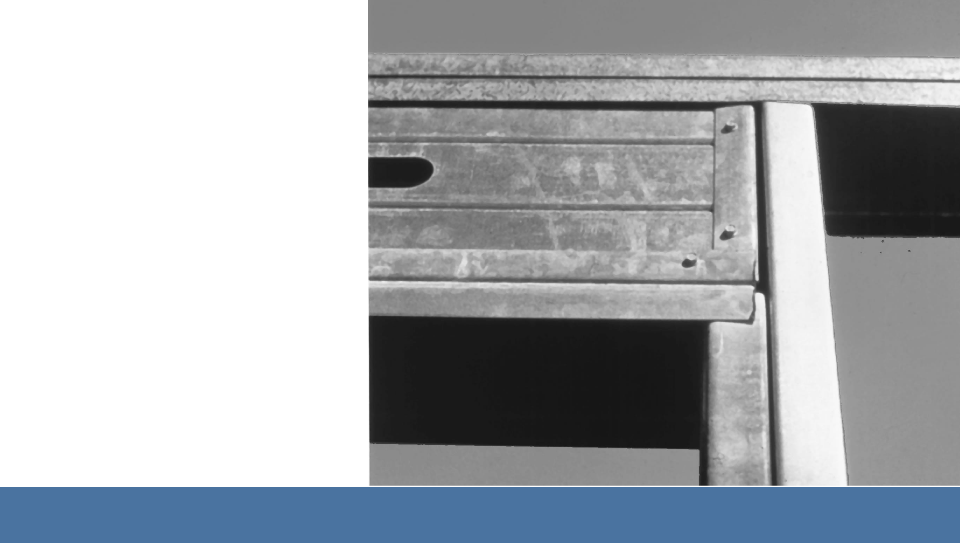
Light Gauge Steel FramingWindow header connection to supporting studs
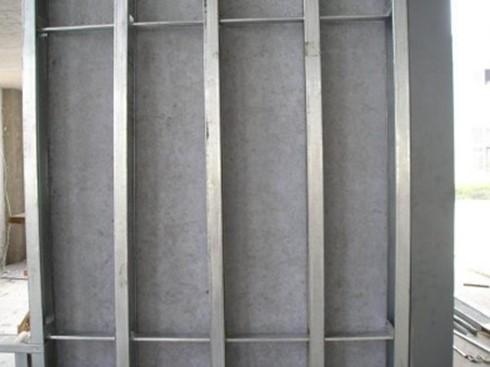
Light Gauge Steel FramingBracing
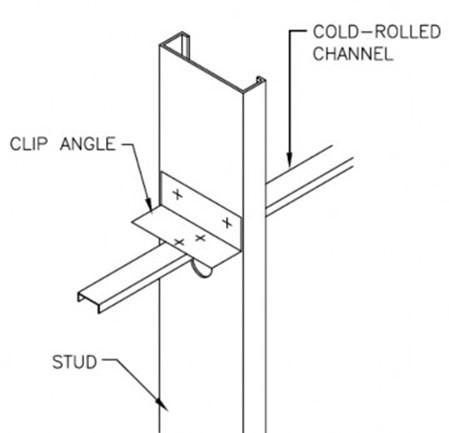
The slender steel members require bracing at regularly spaced intervals to reduce the tendency to buckle.
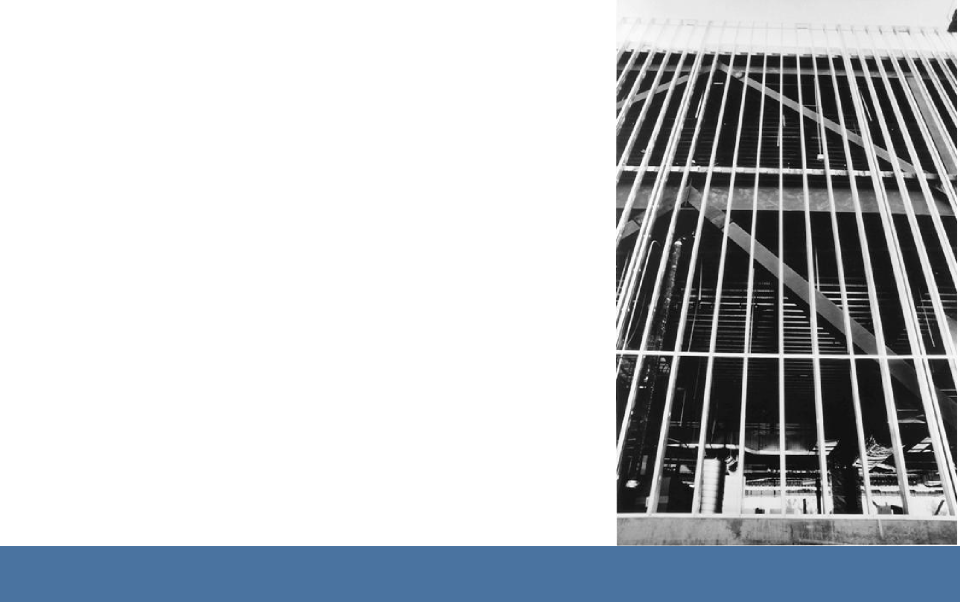
Light Gauge Steel FramingSpecifying Light Gauge Steel Framing
Two distinct trades: Division 5 Metals,
Section 05 40 00—Cold-
Formed Metal Framing For structural, loadbearing framing
and exterior wall
framing (subject to wind loads)
Fundamentals of Building Construction, Materials &
Light Gauge Steel Framing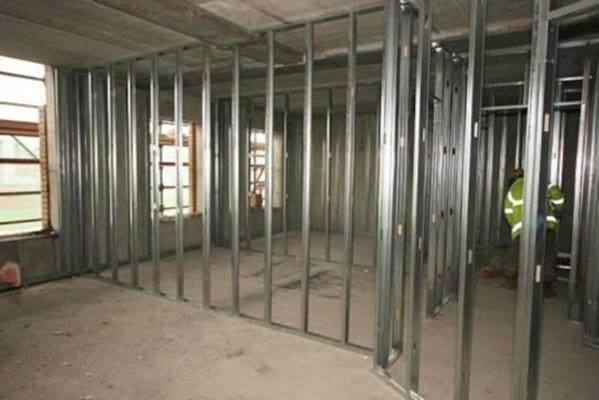
Division 9 Finishes
Section 09 22 16— Non-Structural Metal Framing
For interior nonloadbearing framing
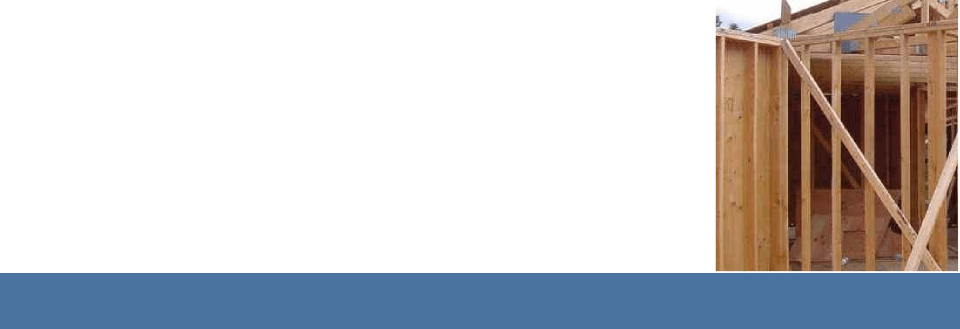
Light Gauge Steel Framing
Compared to Light Wood Framing
Advantages
Versatile, flexible, simple to construct
Noncombustible and immune to insect attack- Dimensionally stable, with consistent material properties
-
Lighter weight
Fundamentals of Building Construction, Materials & Methods, 6th Edition
Copyright © 2013 J. Iano. All rights reserved.
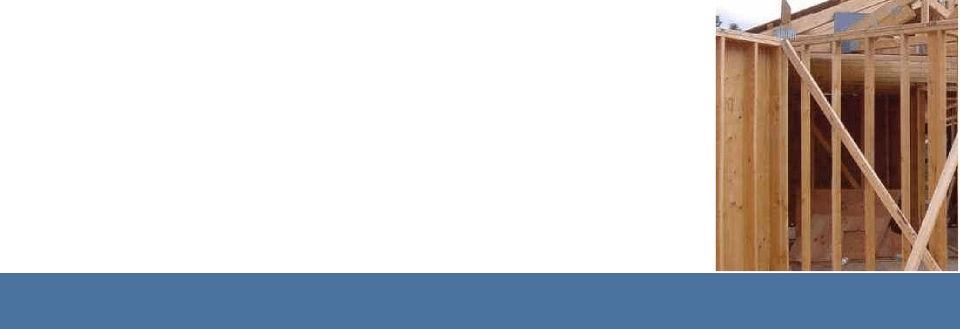
Light Gauge Steel Framing
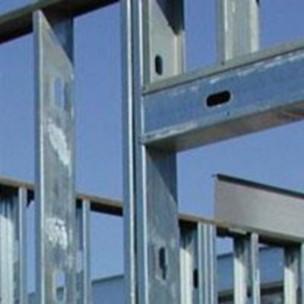
Compared to Light Wood Framing
Disadvantages
- Members require more frequent bracing
- Readily conducts heat and requires extra attention to eliminating thermal bridging effects
- Susceptible to corrosion
- Dimensionally stable, with consistent material properties
Fundamentals of Building Construction, Materials & Methods, 6th Edition





