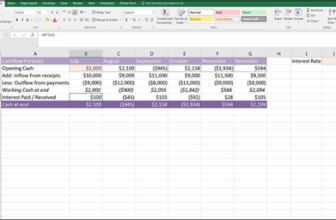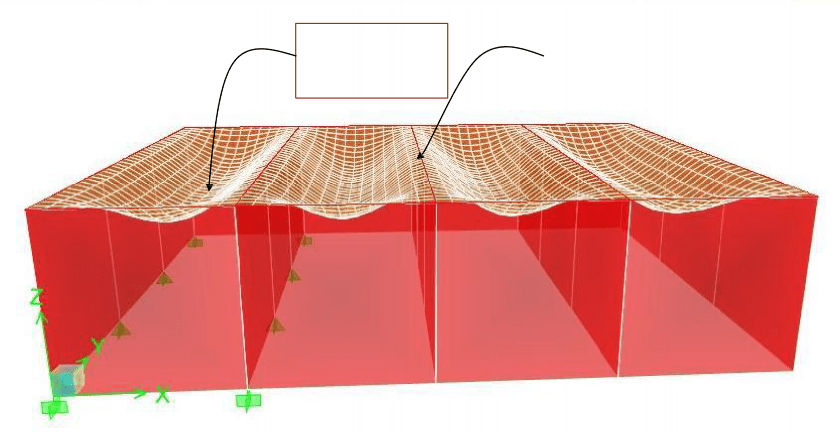
Design Principles of Concrete Structures
Lecture 14
One way slab design
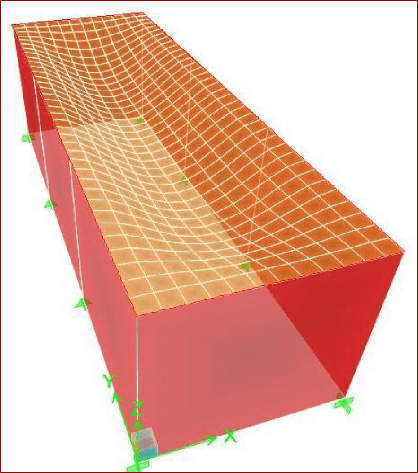
Isolated One Way Slab
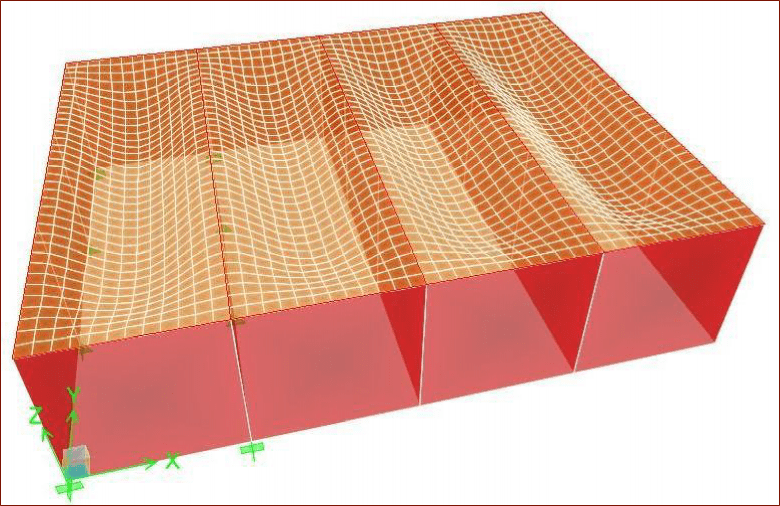
Continuous One Way Slab

Continuous One Way Slab
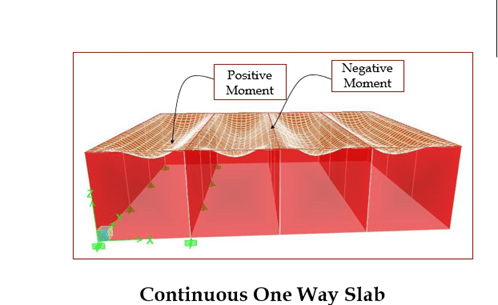
Example: Design a cantilever projecting out from a room slab extending 1.0m and to be used as balcony (LL = 300 kg/m2). A brick wall of 250 mm thickness including plaster of 1m height is provided at the end of cantilever.
fc’ = 17.25 MPa fy = 300 MPa
Slab thickness of room = 125 mm. Slab bottom steel 1in the direction of cantilever is # 13 @ 190 mm c/c.
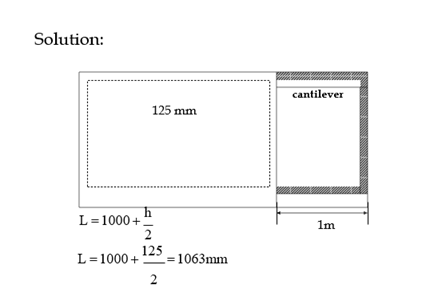
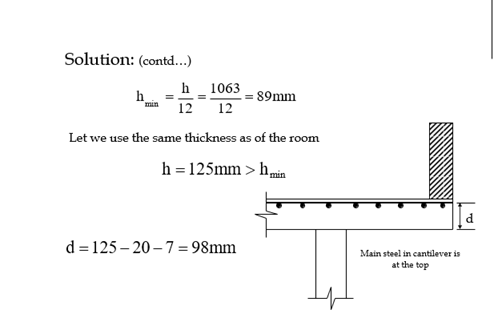
Solution: (contd…)
Slab Load
Self weight of slab= 125/1000 ´ 2400 = 300kg / m
75 mm brick ballast/ screed =75/1000 ´1800 = 135kg / m2
60 mm floor finishes=60/1000 ´ 2300 = 138kg / m2
Total dead load= 300 +135 +138 = 573kg / m 2
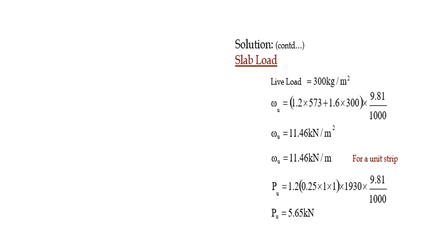
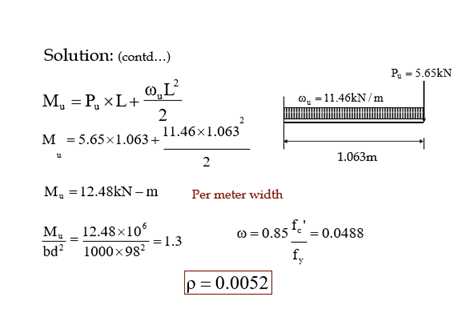
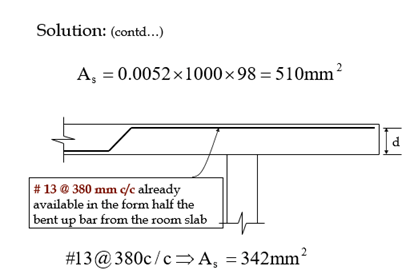
Solution: (contd…)
Remaining steel required at the top= 510-342 = 168mm2
#10@ 400c / c
Use
#10@ 380c / c
Distribution steel = 0.002 ´1000 ´125 = 250mm2
#10@ 280c / c
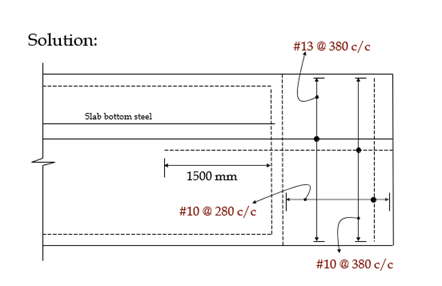
Concluded





