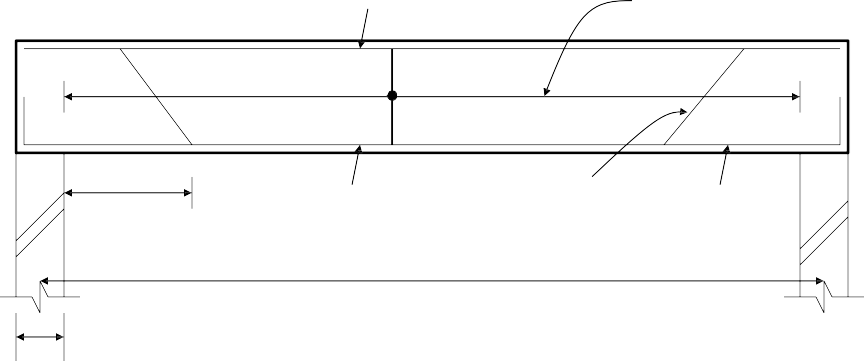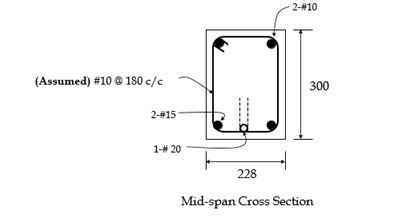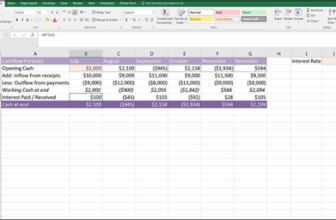
Design Principles of Concrete Structures
Design Examples
Lecture 10
Example No. 1
Example No. 1 :
Design a singly reinforced rectangular flexural member (B1) to be used as interior simply supported short beam. Slab panel is 5m x 3.5m. Factored slab load is 10 kN/m2.
fc’ = 17.25 MPa.
fy = 300 MPa, b = 228mm, Architectural depth = 375 mm



Longitudinal Section
Detailing

Example No. 2
Example No. 2 :
| B2 B1 |
B3 B1 |
B2 |
||||||||

3 @ 5 m
Beams are not monolith.
Example No. 2 :
Design the interior long beam B1 of an office building. Slab thickness = 160 mm. floor finishes = 75 mm of brick ballast. 50 mm of P.C.C. floor finishes. The beam B1 supports a 228 mm thick wall of 3 m height. fc’ = 20 MPa. fy = 420 MPa. US size bars are to be used. Take b = 300 mm. design for the following three options:
- Minimum depth obtained with maximum steel ratio
2. h = 835 mm
3. h = 910 mm, using trial method and prepare bar bending schedule.
Concluded
Assignment
-
Practice these examples
-
Make the Bar Bending Schedule
- Solve the exercise Problems 3.2, 3.3,
3.4 and 3.5






