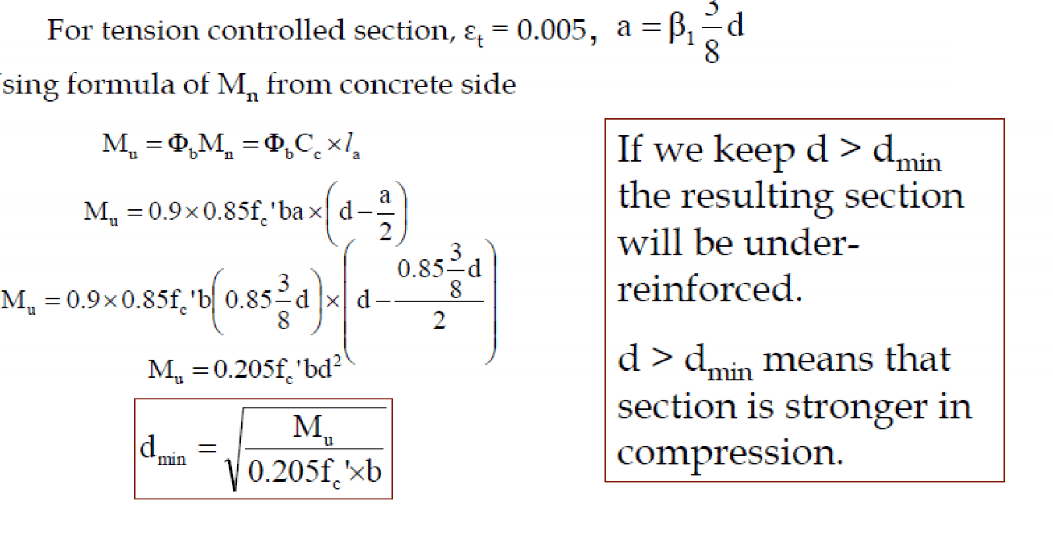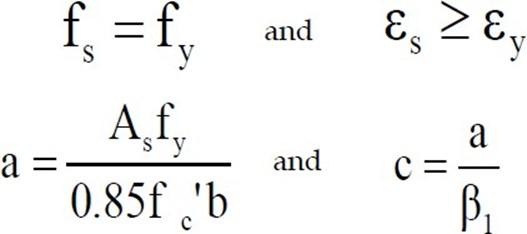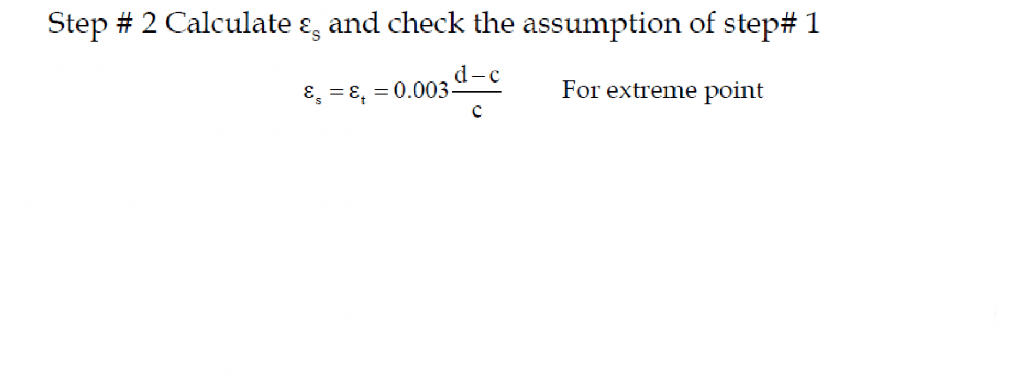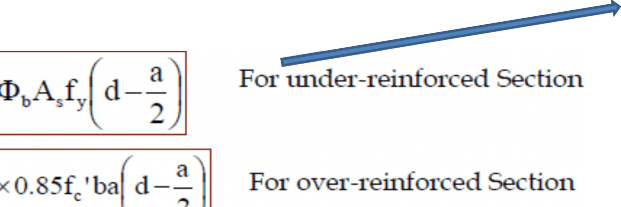
Design Principles of Concrete Structures
Lecture 7
Capacity Analysis & Rebar Guidelines
Capacity Analysis of Singly Reinforced Rectangular Beam by Strength Design method
Data
-
Dimensions, b, h, d and L (span)

- fc’, fy, Ec, Es
- As
Required
- ΦbMn
- Load Carrying Capacity
Capacity Analysis of Singly Reinforced Rectangular Beam by Strength Design method (contd…)
Solution
Step # 1 Calculate the depth of N.A assuming the section as under-reinforced

Capacity Analysis of Singly Reinforced Rectangular Beam by Strength Design method
Solution

Step # 3 Decide Φ factor
For εs ≥ 0.005, Φ = 0.9 (Tension controlled section)
For εs ≤ εy, Φ = 0.65 (Compression controlled section)

For εy ≤ εs ≤ 0.005, Interpolate value of Φ (Transition Section)
Step # 4 Calculate ΦbMn


Capacity Analysis of Singly Reinforced Rectangular Beam by Strength Design method
Alternate Method
Step # 1 to step # 3 are for deciding whether the section is
over reinforced or under-reinforced. Alternatively it can be done in the following manner.
- Calculate ρ and ρmax if ρ < ρmax section is under- reinforced.
-
Calculate dmin, if d ≥ dmin, section is tension controlled
Selection of Steel Bars for Beams
- When different diameters are selected the maximum difference can be a gap of one size.
- Minimum number of bars must be at least two, one in each corner.
- Always Place the steel symmetrically.
-
Preferably steel may be placed in a single layer but it is
allowed to use 2 to 3 layers.
- Selected sizes should be easily available in market.
- Small diameter (as far as possible) bars are easy to cut and bend and place.
Selection of Steel Bars for Beams (contd…)
-
ACI Code Requirements
There must be a minimum clearance between bars.
- Concrete must be able to flow through the reinforcement.
-
Bond strength between concrete and steel must be fully developed.
Minimum spacing must be lesser of the following

- Nominal diameter of bars
- 25mm in beams & 40mm in columns
-
1.33 times the maximum size of aggregate used.
We can also give an additional margin of 5 mm.
Selection of Steel Bars for Beams (contd…)
- Nominal diameter of bars
- Concrete must be able to flow through the reinforcement.
- A minimum clear gap of 25 mm is to be provided between different layers of steel
- The spacing between bars must not exceed a maximum value for crack width control, usually applicable for slabs
What is Detailing?
- Deciding diameter of bars
- Deciding no. of bars
- Deciding location of bent-up and curtailment of bars
- Making sketches of reinforcements.
Concrete Cover to Reinforcement
Measured as clear thickness outside the outer most steel bar.
Purpose
- To prevent corrosion of steel
- To improve the bond strength
- To improve the fire rating of a building
- It reduces the wear of steel and attack of chemicals specially in factories.
Concrete Cover to Reinforcement (contd…)
ACI Code, Minimum Clear Cover Requirements
| 1. | Concrete permanently exposed to earth, |
75 mm |
| 2. | Concrete occasionally exposed to earth or weather, | |
|
50 mm |
|
|
40 mm |
|
| 3. | Sheltered Concrete | |
|
20 mm |
|
|
40 mm |
|

For Example
Beam with width 300 mm
Number of bars in single layer = 0.02 (300) -1.4
= 4.6 ≈ 4
Example
A singly reinforced rectangular beam has a width of 228 mm and effective depth of 450 mm. fc’ = 17.25 MPa, fy = 420 MPa. Calculate flexural capacity for the following three cases.
1. 2 # 25 bars (SI size)
2. 3 # 25 + 2 # 15 (SI)
3. Capacity for balanced steel
Concluded






