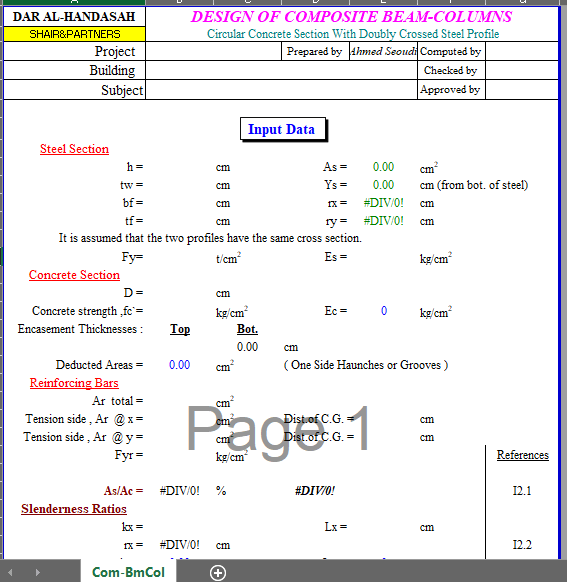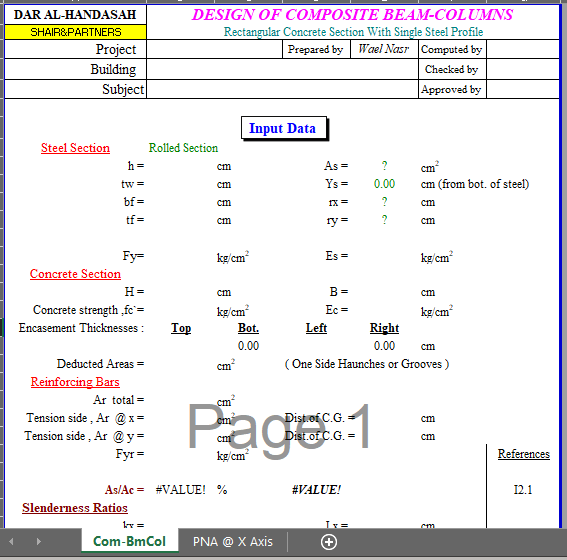DESIGN OF COMPOSITE BEAM-COLUMNS Circular Concrete Section With Doubly Crossed Steel Profile
Designing a composite beam-column with a circular concrete section and a doubly crossed steel profile involves combining the strength and stiffness of both materials to create a structural member capable of carrying axial and bending loads. Here’s a step-by-step approach to designing such a composite beam-column:



