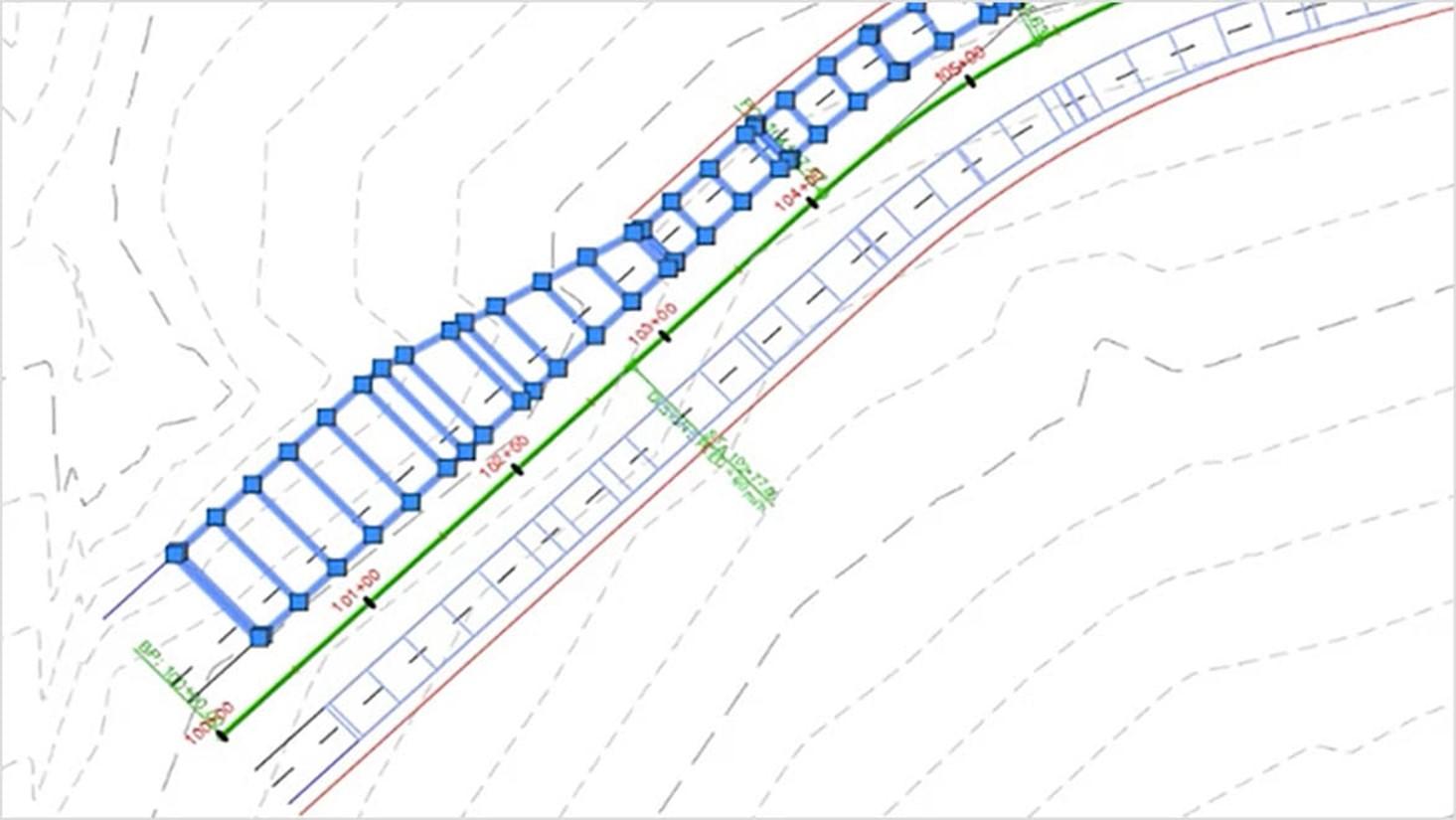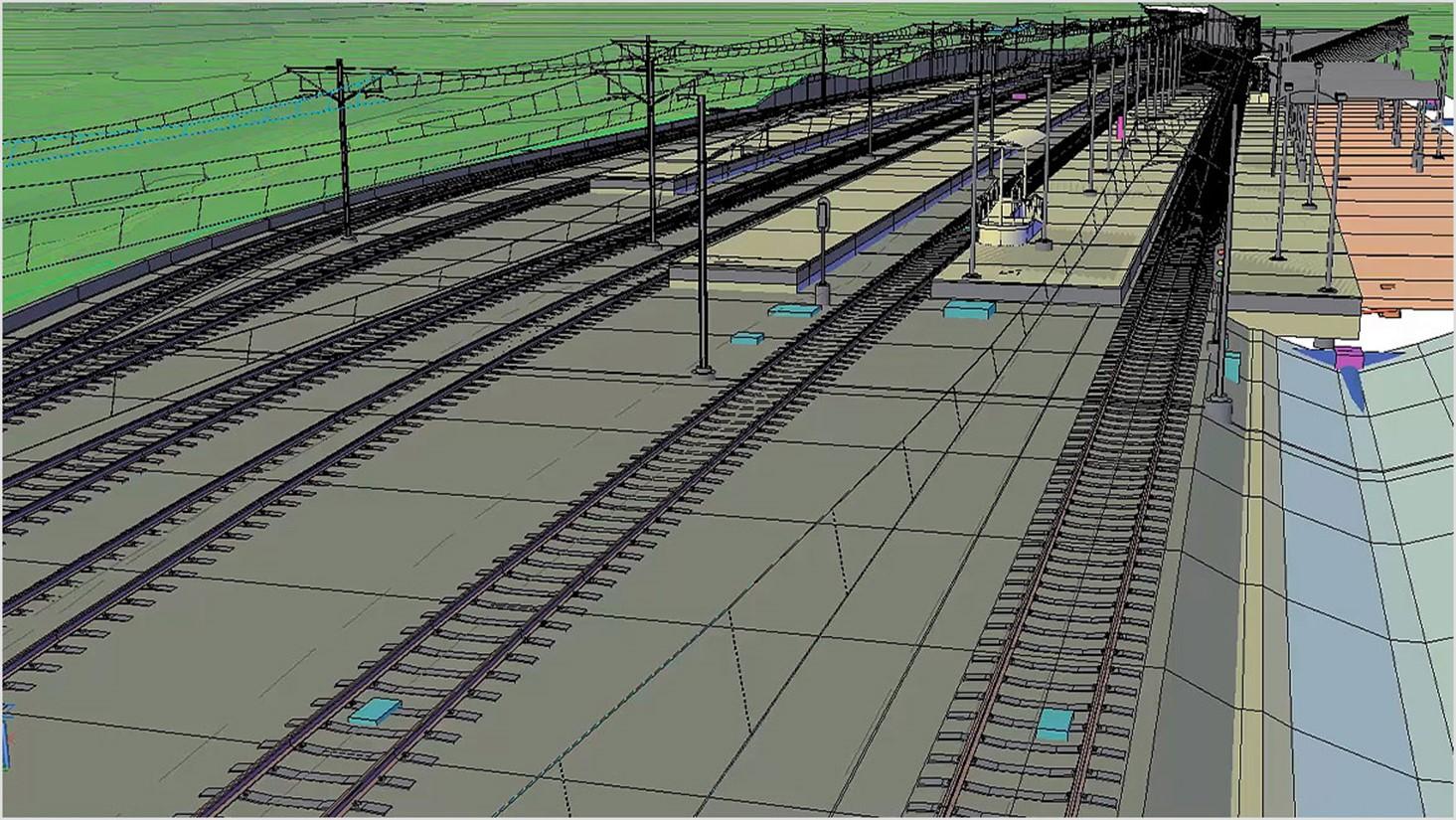
Autodesk AutoCAD Civil 3D
Autodesk AutoCAD Civil 3D is a powerful software application used in civil engineering and land development projects. It is designed to help engineers and designers create and manage complex 3D models of transportation, land development, and environmental projects.
AutoCAD Civil 3D combines the functionality of traditional AutoCAD software with specialized features for civil engineering design. It includes tools for creating 3D models of land surfaces, grading, and drainage systems. It also has features for creating and analyzing alignments, profiles, and cross-sections for roads, highways, and other transportation projects.
AutoCAD Civil 3D allows users to work in a collaborative environment, where they can share project data and work together on complex projects. It helps ensure that projects are completed accurately, efficiently, and within budget.
Some of the key features of AutoCAD Civil 3D include:
- Automated workflows for creating and analyzing designs
- Tools for creating and analyzing land surfaces, grading, and drainage systems
- Features for creating and analyzing alignments, profiles, and cross-sections for roads, highways, and other transportation projects
- Support for Building Information Modeling (BIM)
- Ability to import and export data from other software applications
- Integration with other Autodesk products, such as Revit and Navisworks.
Overall, AutoCAD Civil 3D is a powerful and flexible tool for civil engineers and other professionals working in the field of civil engineering design and construction.
What is Civil 3D?
Civil 3D® design software empowers civil engineers to realize tomorrow’s infrastructure, today.
-
Work with a model-based environment for better design decisions and project quality.
-
Streamline documentation with a design-driven approach to plans production.
-
Harness the power of BIM (Building Information Modeling) for greater design coordination and project collaboration.
Why use Civil 3D?
-
Accelerate civil design efficiencies
-
Work in a 3D model-based detailed design environment with tools for design automation, analysis, and optimization.
-
Streamline construction documentation
-
Automate plans production based on your 3D design model.
-
Leverage your investment in BIM
-
Enable multidisciplinary team coordination and more integrated workflows throughout the project lifecycle.
What you can do with Civil 3D

Corridor targeting and property information in Civil 3D
Improve design processes and respond to changes quickly
Work in an intelligent, model-based design environment. Connect design to plans production, integrate design automation, streamline analysis and optimization, and support BIM throughout the project lifecycle.

Rail track and station design using Civil 3D
Design better civil infrastructure
Civil 3D supports workflows for various civil engineering projects, including roads and highways, rail, bridges and tunnels, site development, and storm and sanitary networks.
BIM Collaborate Pro overview (video: 2:01 min.)
Civil 3D Price
€ 6€ 9.620 20/paid every 3 years
.20€ 3.2077/paid annually
€ € 400 400/paid monthly






