What’s new in AutoCAD 2024
Discover insights and automations designed to accelerate your teams.
New features of AutoCAD 2024
NEW Activity Insights
Stay connected to data throughout your project lifecycle with details of multi-user activities in a DWG file. Be informed of relevant file changes and access with an activity log. Activity Insights helps bridge information gaps in your collaborative AutoCAD workflows. (video: 1:38 min.)
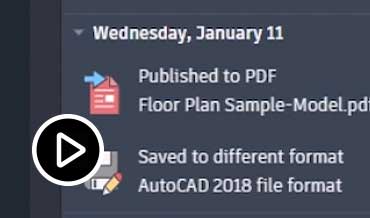
NEW
Smart Blocks: Replacement
Quickly find the blocks you need and replace one or more blocks via machine learning-based suggestions, recently used blocks, and manual substitute block selection. (video: 1 min.)
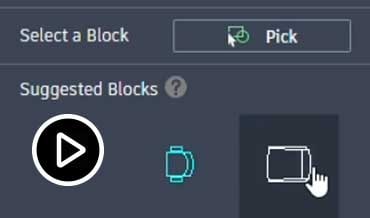
NEW
Smart Blocks: Placement
Automatically place blocks in your drawing in the right position and scale based on where you’ve inserted the same ones thus far in your DWG file, reducing the number of clicks required and saving you time in the process. (video: 48 sec.)
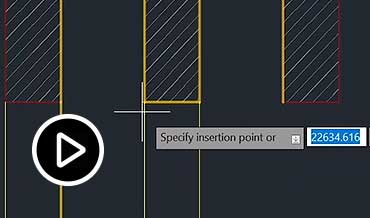
ENHANCED
Markup Import and Markup Assist
Rapidly send and incorporate design feedback. Import feedback from printed paper via mobile or PDFs and add changes to your drawings automatically. AutoCAD uses machine learning to detect and execute certain instructions in markup text including “MOVE,” “COPY,” or “DELETE” commands. (video: 1:59 min.)
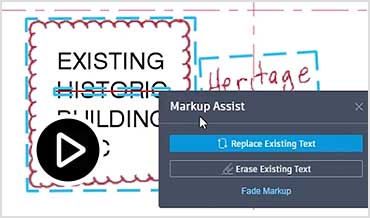
ENHANCED
Web Functionality
AutoCAD subscribers receive exclusive additional functionality in AutoCAD on the web, including AutoLISP API on the web and batch plot to PDF(s).
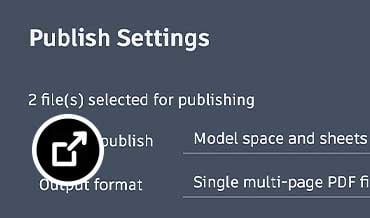
NEW
Apple Silicon Native Support
AutoCAD for Mac 2024 now runs natively on Apple Silicon Mac machines (M1 and M2).
More features of AutoCAD 2024
2D drafting, drawing, and annotation
3D modeling and visualization
Collaboration
Installation and customization
AutoCAD 2024 vs. previous releases
AutoCAD has a flexible subscription model, with new features available with each release and product update. If you have a perpetual license of AutoCAD 2016 or earlier, here’s what’s changed.
AutoCAD 2024
What’s included
- Access to industry-specific toolsets, including:
- Architecture
- Mechanical
- Electrical
- Map 3D
- MEP (mechanical, electrical, and plumbing)
- Plant 3D, including P&ID functionality
- Raster Design
- AutoCAD on the web: View, create, and edit AutoCAD drawings from any computer with no software install required.*
- AutoCAD on mobile: View, create, and edit AutoCAD drawings via iOS and Android devices.
- Integrated workflows: Work smoothly across desktop, web, and mobile devices.*
- Cloud storage connectivity: Access any DWG file in AutoCAD with Autodesk’s cloud, as well as with leading cloud storage providers.
Top new features added since 2016 include:
- Smart Blocks: Automatically place blocks based on previous placements or quickly find and replace existing blocks.
- Markup Assist and Markup Import: Import feedback and incorporate changes to your drawings automatically.
- My Insights: Learn valuable tips and new features to help you work faster.
- APIs for AutoCAD on the web: Automate processes with the AutoLISP API in AutoCAD on the web.
- Trace: Safely review and add feedback directly to a DWG file without altering the existing drawing.
- Count: Automate counting blocks or geometry with the COUNT command.
- Share: Send a controlled copy of your drawing to teammates and colleagues to access wherever they are.
- Push to Autodesk Docs: Push your CAD drawing sheets as PDFs to Autodesk Docs from AutoCAD.
- Drawing history: See changes made to your drawing over time.
- Xref Compare: Compare two versions of an external xref and implement changes without leaving your current drawing.
- Blocks palette: Insert blocks efficiently from the Libraries tab on desktop or in the AutoCAD web app.
- Quick measure: Quickly display all nearby measurements in a drawing, including areas and perimeters, by hovering your mouse.
- Trim and extend (enhanced): The default Quick mode now automatically selects all potential boundaries.
- Purge (redesigned): Remove multiple unneeded objects with easy selection and object preview.
- DWG™ Compare: Compare two versions of a drawing or xref without leaving your current window.
- Attach/extract point cloud data: Attach point cloud files acquired by 3D laser scanners or other technologies.
- PDF import: Import geometry (SHX font files, fills, raster images, and TrueType text) into a drawing from a PDF.
- AutoCAD anytime, anywhere: Access AutoCAD from your desktop, web, and mobile devices.*
- Save to web and mobile: Save drawings and their associated xrefs from your desktop to view and edit in the AutoCAD web and mobile apps.
- New views and viewports: Easily add saved views to your layouts.
- High-resolution monitor support: View your designs on 4K- and higher-resolution displays.
- Off-screen selection: Selected objects stay in the selection set, even if you pan or zoom off screen.

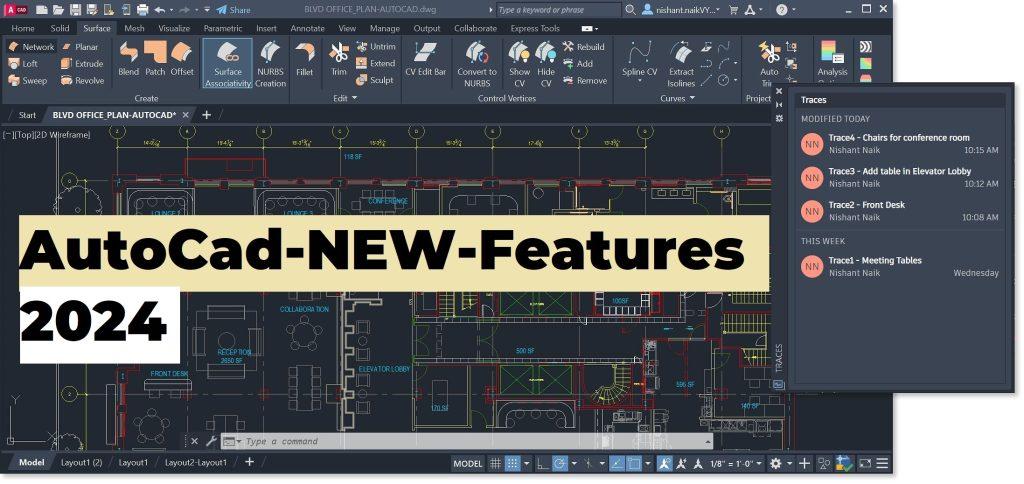
![AutoCAD shortcuts & hotkey guide [All]](https://civilmdc.com/learn/wp-content/uploads/2020/06/AutoCAD-Shortcut-keys-scaled-e1591837739256-931x1024.jpg)
