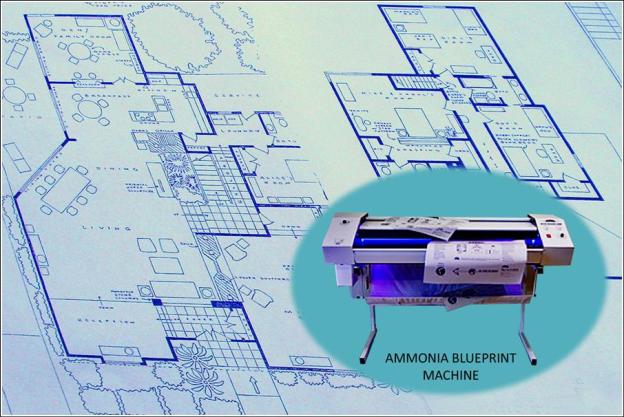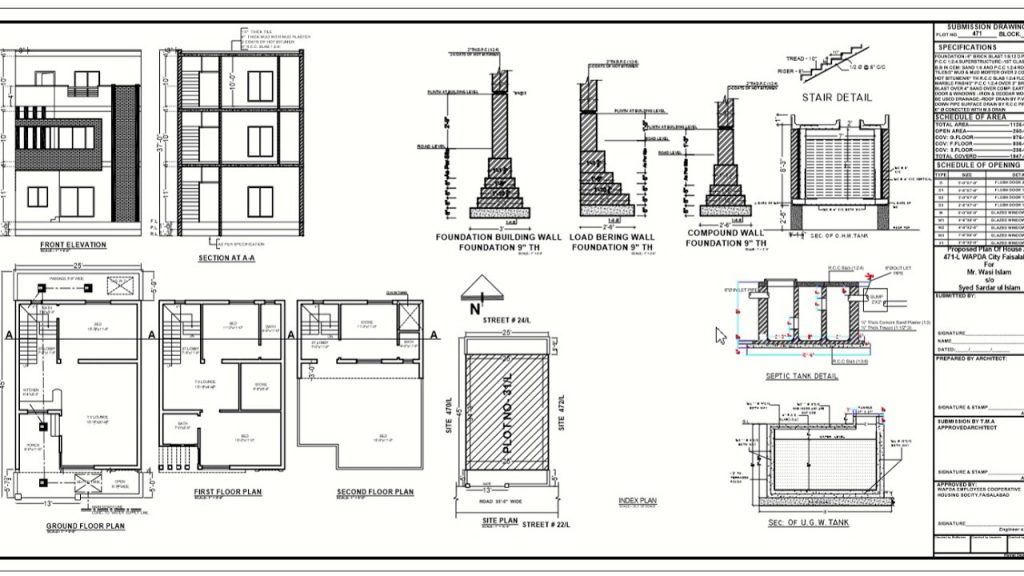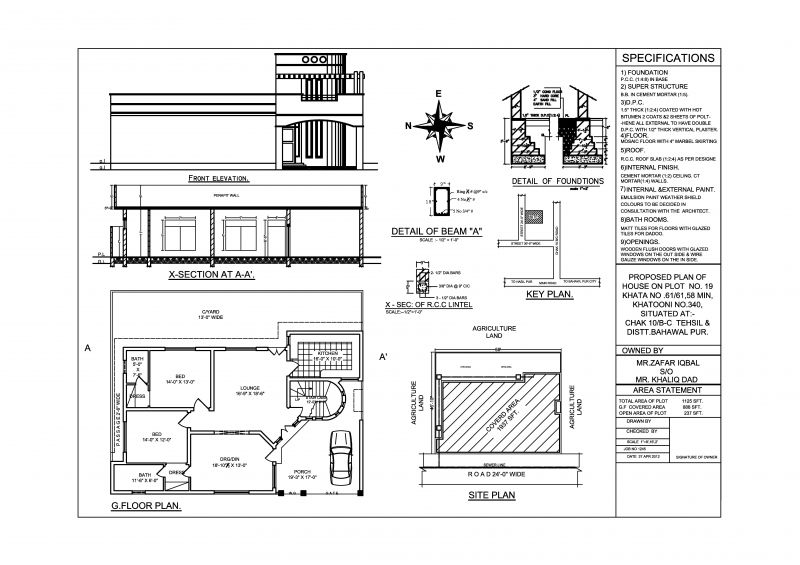
Submission Drawings
A Submission drawing or architectural drawing is a technical drawing of a building (or any project) that falls within the definition of Design or architecture Design. Submission drawings are used by architects, Site Engineers or Supervisors and others for a number of purposes: to develop a design idea into a coherent proposal, to communicate ideas and concepts, to convince clients of the merits of a design, to enable a contractor to construct it, as a record of the completed work, and to make a record of a building that already exists.
Note: Submitted drawing is in the process to be approved, rectified or rejected. (From Governing body, i.e, Government development authority )
To understand the submission drawing, it is very important to first understand some of its basic requirements. Therefore, in this drawing, only some basic things have been explained to you. This submission drawing is very simple, which will give you a basic idea of how and on which the submission is actually made. If you understand this, then you can make a submission drawing of any building yourself.
A submission/Passing drawing must contains the following items;
- All Floor Plans
- Minimum one Section
- Minimum one elevation
- Site plan
- Key Plan
- North Direction
- Built up Area Calculations
- F.S.I. Area Calculations
- Parking Calculations
- Schedule of Openings
- Area Statement
- Project Title


What exactly is a blueprint?

The diazotype method of blueprinting produces dark lines on a white background, and is the popular method used today for reproduction of large-format drawings. by DOUG MENUEZ/
If you have ever watched a house being built, or if you have ever had an addition put onto an existing house, you know that the standard method of communication is a big piece of paper called a blueprint. Blueprinting is the standard method used to copy large architectural and construction drawings. A blueprint used to consist of white lines on a blue background. A more recent process uses blue lines on a white background.
The term “blueprint” is usually used to describe two printing methods, the blueprint and the diazotype.
Blueprinting is the older method, invented in 1842. The drawing to be copied, drawn on translucent paper, is placed against paper sensitized with a mixture of ferric ammonium citrate and potassium ferricyanide. The sensitized paper is then exposed to light. Where the areas of the sensitized paper are not obscured by the drawing, the light makes the two chemicals react to form blue. The exposed paper is then washed in water. This produces a negative image, with the drawing appearing in white against a dark blue background.
In the diazotype method, the paper is light-sensitized with a mixture of a diazonium salt (used in the manufacture of dyes), a reactant, and an acid that keeps the diazonium salt and the reactant from reacting with each other. The semi-transparent original is placed on top of the sensitized paper, and a copy of the same size as the original is made by direct contact. Light destroys the diazonium salt. Ammonia gas or solution is used as a developer after exposure — it neutralizes the acid and allows the remaining diazonium salt to combine with the reactant to create a blue dye. The chemicals on the paper acquire color only in the areas not exposed to light. This diazotype method produces dark lines on a white background, and is the popular method used today for reproduction of large-format drawings.
The reason people still use blueprints is because it is an inexpensive process. Compared to the cost of creating a large-format copying machine, a diazotype machine is a great bargain.
Note: Guidelines for making of submission drawings vary from country to country and also authority to authority.







